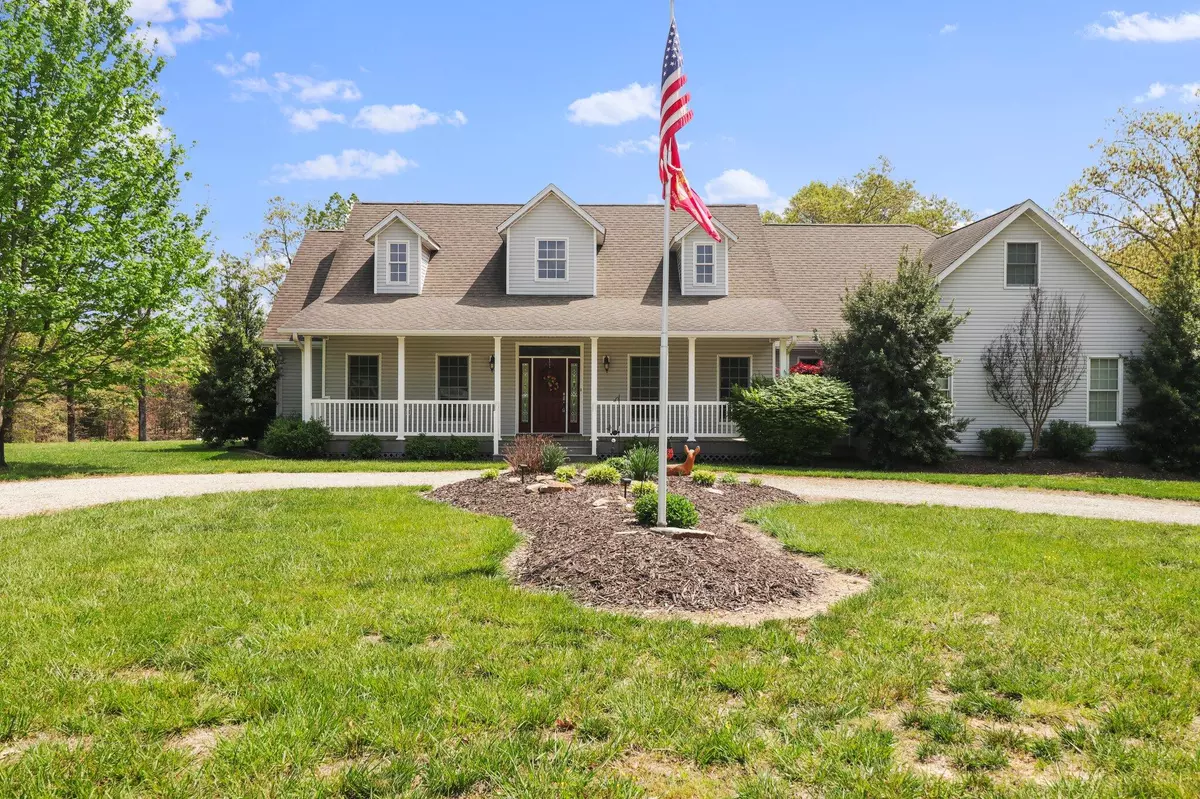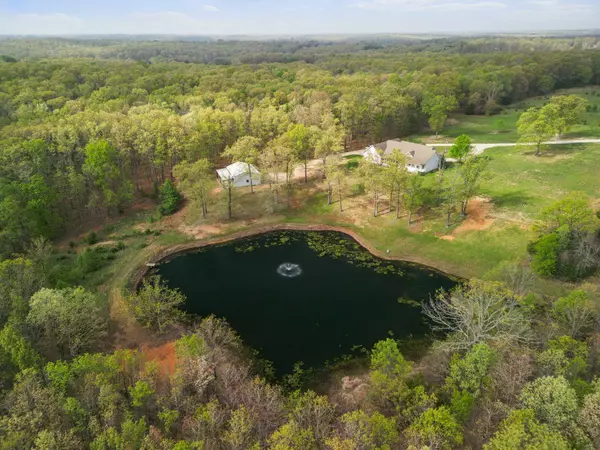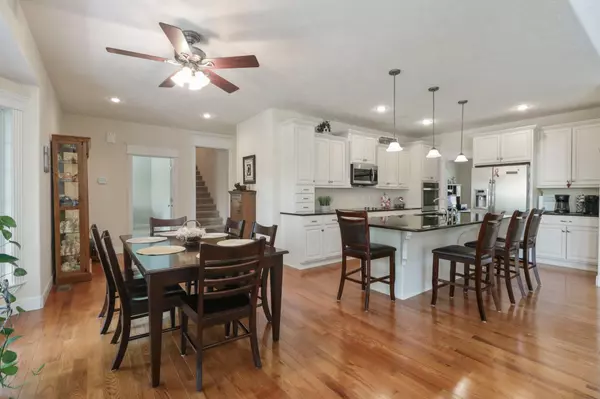$699,900
For more information regarding the value of a property, please contact us for a free consultation.
6815 Private Road 1601 West Plains, MO 65775
4 Beds
3 Baths
2,766 SqFt
Key Details
Property Type Single Family Home
Sub Type Single Family Residence
Listing Status Sold
Purchase Type For Sale
Square Footage 2,766 sqft
Price per Sqft $253
Subdivision Dripping Springs Estates
MLS Listing ID 60266699
Sold Date 07/12/24
Style 2 Story,Contemporary,Ranch
Bedrooms 4
Full Baths 2
Half Baths 1
Year Built 2008
Annual Tax Amount $1,886
Tax Year 2023
Lot Size 40.000 Acres
Acres 40.0
Property Description
Welcome to your slice of paradise at 6815 Private Road 1601, nestled within the breathtaking landscape of Dripping Springs Subdivision in West Plains, Missouri. This custom-built home boasts an unparalleled view overlooking a serene private stocked lake, offering a picturesque backdrop for daily living.Situated on 40 acres of lush land adorned with mature trees, this property exudes tranquility and privacy. A long private drive welcomes you home, leading to a residence that seamlessly blends into its natural surroundings.Step inside to discover an inviting open-concept layout featuring vaulted ceilings and an abundance of natural light that floods the living spaces. The heart of the home, a gourmet kitchen, awaits with granite countertops, custom cabinets, and a large island bar with breakfast seatinga''a perfect spot to gather with loved ones or indulge in culinary creations. Additional highlights include a convenient coffee bar, new wall oven with a separate warming drawer, and a walk-in pantry providing ample storage space. On the main floor, you'll find an office area ideal for remote work or study. The spacious master suite beckons with its ensuite bath, complete with a water closet, garden tub, shower, and a generously sized walk-in closet. Two additional bedrooms and a bath follow a split floor plan, offering privacy and comfort for family and guests. Upstairs, a versatile bonus room with a window presents endless possibilitiesa''it could serve as a fourth bedroom, a cozy retreat, or an additional living space to suit your needs.Outdoor enthusiasts will delight in the property's expansive acreage, perfect for exploring nature trails or simply enjoying the serenity of the Ozarks. A two-car attached garage provides convenient parking, while a large metal shop with over 1300 sq ft, featuring electric, water, full bath, heat, insulated, concrete floors, tall garage doors and a lean-to on the back side, offers ample space for storage, hobbies, or project
Location
State MO
County Howell
Rooms
Other Rooms Bedroom-Master (Main Floor), Bonus Room
Dining Room Dining Room, Formal Dining, Island, Kitchen Bar, Kitchen/Dining Combo, Other - See Remarks
Interior
Interior Features Central Vacuum, Granite Counters, Jetted Tub, Sound System, Tray Ceiling(s), Vaulted Ceiling(s), W/D Hookup, Walk-In Closet(s), Walk-In Shower
Heating Central, Geothermal/Ground Source
Cooling Ceiling Fans, Central
Flooring Carpet, Hardwood, Tile
Fireplaces Type Electric, Living Room
Fireplace Yes
Window Features Double Pane Windows
Appliance Cooktop-Electric, Dishwasher, Disposal, Electric Water Heater, Exhaust Fan, Microwave, Other - See Remarks, Refrigerator, Wall Oven - Electric, Water Softener Owned
Heat Source Geo-Thermal
Exterior
Exterior Feature Rain Gutters
Garage Additional Parking, Driveway, Garage Faces Side, Paved
Garage Spaces 2.0
Waterfront Description None
View Panoramic
Roof Type Composition
Street Surface Drive - Gravel/Stone,Street - Gravel/Stone
Road Frontage Private Road
Parking Type Additional Parking, Driveway, Garage Faces Side, Paved
Garage Yes
Building
Lot Description Acreage, Landscaping, Pond, Wooded
Story 2
Foundation Crawl Space, Poured Concrete
Sewer Septic Tank
Water Well - Private
Warranty None
Level or Stories 2
Structure Type Vinyl Siding
Schools
Elementary Schools West Plains
Middle Schools West Plains
High Schools West Plains
Others
HOA Name None
Tax ID 10-8.0-33-000-000-001.03100
Acceptable Financing Cash, Conventional, FHA, USDA/Rural Dev, VA
Listing Terms Cash, Conventional, FHA, USDA/Rural Dev, VA
Read Less
Want to know what your home might be worth? Contact us for a FREE valuation!

Our team is ready to help you sell your home for the highest possible price ASAP
Bought with Naomi A Tate • Coldwell Banker Lewis & Associates






