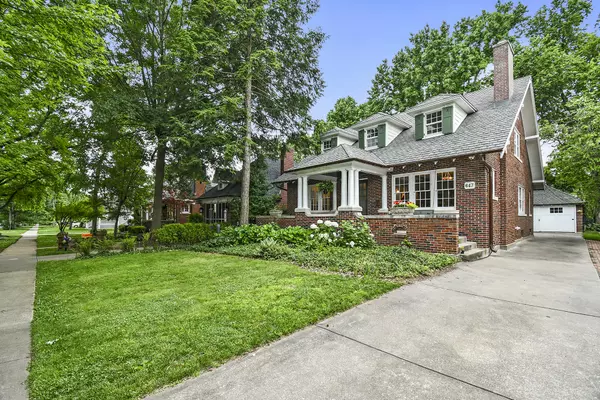$695,000
For more information regarding the value of a property, please contact us for a free consultation.
647 South Weller Avenue Springfield, MO 65802
4 Beds
4 Baths
3,957 SqFt
Key Details
Property Type Single Family Home
Sub Type Single Family Residence
Listing Status Sold
Purchase Type For Sale
Square Footage 3,957 sqft
Price per Sqft $175
Subdivision Pickwick Place
MLS Listing ID 60270340
Sold Date 07/10/24
Style Bungalow,Cape Cod,Colonial,Traditional
Bedrooms 4
Full Baths 3
Half Baths 1
Year Built 1926
Annual Tax Amount $2,219
Tax Year 2023
Lot Size 8,712 Sqft
Acres 0.2
Property Description
Step into a piece of history with this enchanting modern English cottage-style all-brick bungalow, where timeless elegance meets modern comfort. Charmingly remodeled, this 4-bdrm, 3 1/2bth home features finishes that reflect the original character of the home while meeting the needs of the modern family, preserving the treasures of the past. Nestled in the heart of Rountree's sought after Weller St, a picturesque neighborhood with mature trees and a lifestyle unmatched anywhere in Springfield.Original refinished hardwood floors throughout, intricate crown moldings, and vintage fixtures create an ambiance that is both warm and inviting. The generous floor plan includes a sun-drenched living room with a charming fireplace and a formal dining room providing ample space for relaxation and entertainment.This all opens up to the heart of this home, its well-appointed kitchen with the perfect blend of vintage charm and modern conveniences. The kitchen is equipped with a top-of-the-line, British-manufactured commercial-style AGA dual fuel convection oven and gas cooktop, along with a sister AGA refrigerator. The locally sourced walnut island and Phenix marble limestone countertops stylishly accent the handmade zellige tile full-wall backsplash, making the kitchen a culinary delight sure to inspire creativity.4 spacious bedrooms offer comfort and tranquility. The primary bedroom is complete with a private ensuite bathroom and laundry, double sinks, cast-iron clawfoot tub, and a walk-in closet, cle' tile, ensuring you feel pampered. Other features are a spacious family room in the basement and plenty of storage space.This classic residence is a perfect blend of old-world charm and contemporary conveniences, making it an ideal haven for families and history enthusiasts alike. Additional features include zoned heating and cooling purchased 2 years ago, a 3 yr old architectural roof, copper gutters, a wrought-iron fence, storybook yard full of perennial treasures.
Location
State MO
County Greene
Rooms
Other Rooms Family Room (Basement), Family Room (Main Floor), Foyer, Mud Room
Basement Partially Finished, Unfinished, Walk-Out Access
Dining Room Formal Dining, Island, Kitchen/Dining Combo, Living/Dining Combo
Interior
Interior Features Alarm/Burglar, Crown Molding, High Speed Internet, Internet - Cable, Security System, Smoke Detector(s)
Heating Boiler, Central, Forced Air, Zoned (2+ Units)
Cooling Central, Zoned
Flooring Hardwood, Tile
Fireplace Yes
Window Features Shutters
Appliance Commercial Grade, Convection Oven, Cooktop-Gas, Dishwasher, Disposal, Electric Water Heater, Free Standing Stove: Electric, Icemaker, Refrigerator
Heat Source Electric, Natural Gas
Exterior
Exterior Feature Cable Available, Rain Gutters
Garage Driveway, Garage Faces Front
Fence Wood, Wrought Iron
Waterfront Description None
Roof Type Composition
Street Surface Drive - Concrete,Street - Asphalt
Road Frontage City Street
Parking Type Driveway, Garage Faces Front
Garage Yes
Building
Lot Description Curbs, Mature Timber
Story 2
Foundation Poured Concrete
Sewer Public Sewer
Water City Water
Level or Stories 2
Structure Type Brick,Wood Siding
Schools
Elementary Schools Sgf-Rountree
Middle Schools Sgf-Jarrett
High Schools Sgf-Parkview
Others
HOA Name None
Tax ID 88-12-19-406-018
Acceptable Financing Cash, Conventional, FHA, VA
Green/Energy Cert 90+ Furnace Rating
Listing Terms Cash, Conventional, FHA, VA
Read Less
Want to know what your home might be worth? Contact us for a FREE valuation!

Our team is ready to help you sell your home for the highest possible price ASAP
Bought with Marty K Chaney • Murney Associates - Primrose






