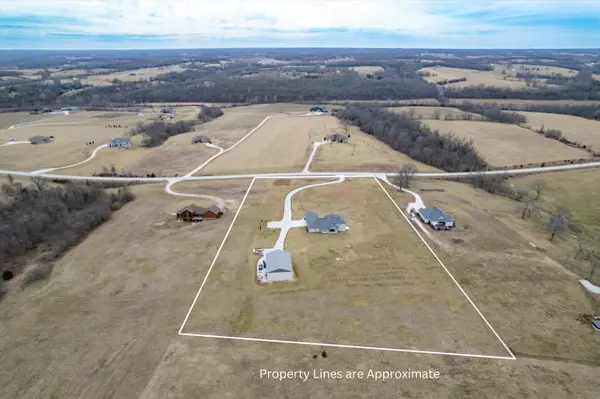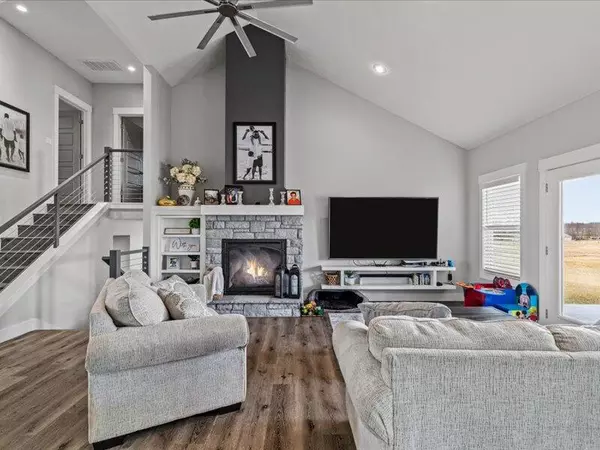$850,000
For more information regarding the value of a property, please contact us for a free consultation.
1165 Terrell Valley Drive Republic, MO 65738
5 Beds
4 Baths
3,900 SqFt
Key Details
Property Type Single Family Home
Sub Type Single Family Residence
Listing Status Sold
Purchase Type For Sale
Square Footage 3,900 sqft
Price per Sqft $217
Subdivision Terrell Creek
MLS Listing ID 60261071
Sold Date 06/28/24
Style 1.5 Story
Bedrooms 5
Full Baths 3
Half Baths 1
Year Built 2020
Annual Tax Amount $4,612
Tax Year 2022
Lot Size 5.180 Acres
Acres 5.18
Property Description
You'll fall in love with this gorgeous, custom-built, 3 years new, 5-bedroom, 3 1/2 bath, elegant contemporary home on 5.18 acres in Terrell Creek Ranch, Republic! This home features 3,900 sq ft that has been meticulously maintained. It offers a very open plan with LVP flooring and beautiful modern light fixtures.The home features modern and sleek design, all stainless smart appliances, AT&T fiber optic internet (including shop), water softener, smart home security, and so much more. Remember, this was a custom-designed home!As you enter the front door, you'll notice the convenient home office with French doors. Then, you enter the massive great room with a huge stone gas fireplace and bookshelves. This room leads to the covered patio and is also open to the kitchen/dining area. The kitchen has beautiful granite, soft close cabinet doors/drawers, LG smart stainless appliances, a built-in ice maker, gas range, and a large cabinet door with a hidden pantry!Off the kitchen, you'll find a half bath, utility room, and mudroom with built-in seating and an area to hang coats! This conveniently opens to the 3-car attached side garage. The master bedroom is also on the main level, with a large closet with an island and granite top, oversized tub, step-in tile shower and dual sinks.Upstairs, you'll find two bedrooms with a Jack & Jill style bath, and a media room. Downstairs, you'll find a convenient walkout basement with two more bedrooms, a full bath, family room with a wet bar, and a storm shelter.In addition to the 3-car garage, there's also a large 40x60x14 insulated shop with an office and an additional shower! It will accommodate as many as 6 vehicles or an RV and much more! This place is a slice of paradise with a wonderful scenic view, you won't want to miss it!
Location
State MO
County Christian
Rooms
Other Rooms Bedroom (Basement), Bedroom-Master (Main Floor), Bonus Room, Exercise, Family Room (Basement), Living Areas (3+), Office, Pantry, Storm Shelter, Workshop
Basement Exterior Entry, Finished, Interior Entry, Plumbed, Storage Space
Dining Room Island, Kitchen/Dining Combo, Living/Dining Combo
Interior
Interior Features Carbon Monoxide Detector(s), Granite Counters, High Ceilings, High Speed Internet, Internet - Fiber Optic, Security System, Smoke Detector(s), Soaking Tub, W/D Hookup, Walk-In Closet(s), Walk-In Shower, Wet Bar
Heating Central, Fireplace, Forced Air
Cooling Ceiling Fans, Central
Flooring Carpet, Tile, Vinyl
Fireplaces Type Gas, Living Room, Stone
Fireplace Yes
Window Features Blinds,Double Pane Windows
Appliance Additional Water Heater(s), Dishwasher, Disposal, Electric Water Heater, Free Standing Stove: Electric, Gas Water Heater, Icemaker, Microwave, Refrigerator, Water Softener Owned
Heat Source Electric
Exterior
Exterior Feature Rain Gutters, Storm Shelter
Garage Additional Parking, Driveway, Garage Door Opener, Garage Faces Side, Gravel, RV Access/Parking, RV Garage
Garage Spaces 3.0
Waterfront Description None
Roof Type Composition
Street Surface Drive - Concrete,Drive - Gravel/Stone,Street - Asphalt
Parking Type Additional Parking, Driveway, Garage Door Opener, Garage Faces Side, Gravel, RV Access/Parking, RV Garage
Garage Yes
Building
Lot Description Acreage, Landscaping, Level
Story 2
Foundation Crawl Space, Poured Concrete
Sewer Septic Tank
Water Well - Private
Warranty None
Level or Stories 2
Structure Type Hard Board Siding,Stone,Vinyl Siding
Schools
Elementary Schools Rp Mcculloch
Middle Schools Republic
High Schools Republic
Others
HOA Name None
Tax ID 060834000000915015
Acceptable Financing Cash, Conventional
Green/Energy Cert 90+ Furnace Rating, Lighting, Smart Electric Design, Thermostat
Listing Terms Cash, Conventional
Read Less
Want to know what your home might be worth? Contact us for a FREE valuation!

Our team is ready to help you sell your home for the highest possible price ASAP
Bought with Amy C Hill • Murney Associates - Primrose






