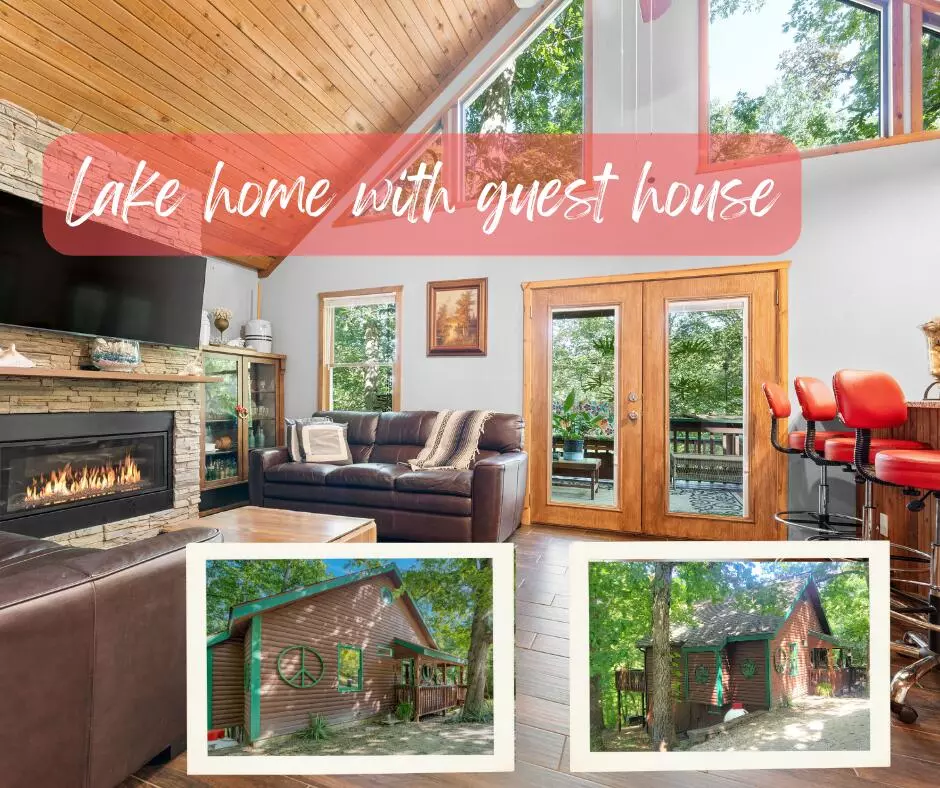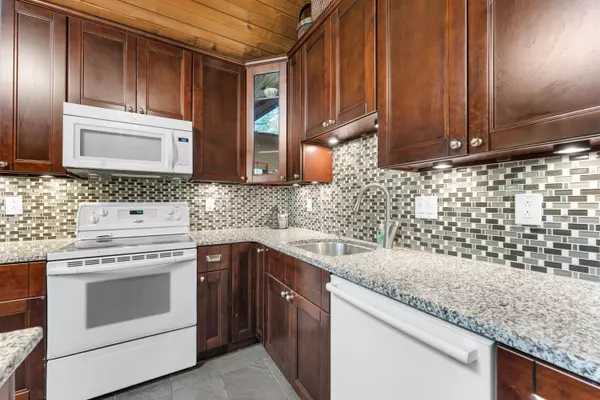$425,000
For more information regarding the value of a property, please contact us for a free consultation.
129 Havilah Lane Lampe, MO 65681
3 Beds
2 Baths
1,436 SqFt
Key Details
Property Type Single Family Home
Sub Type Single Family Residence
Listing Status Sold
Purchase Type For Sale
Square Footage 1,436 sqft
Price per Sqft $295
Subdivision Scotts Bluff
MLS Listing ID 60263405
Sold Date 06/03/24
Style Cabin
Bedrooms 3
Full Baths 2
Year Built 1991
Annual Tax Amount $1,032
Tax Year 2023
Lot Size 2.250 Acres
Acres 2.25
Property Description
Very rare multi family lake front property. That is right, the sq ft, listed does not include the sq. footage in second home! The main home provides 3 bed/2 bath, floor to ceiling windows in the open kitchen/ family room, and a cozy fireplace to enjoy while you sip your morning coffee. The kitchen has been updated with custom cabinets and they added granite counter tops throughout the home. Step out on the massive deck and enjoy your covered 12 ft swim spa. The second home is located above the fully heated and cooled detached 3 car garage. It features 2 large bedrooms/1 bath. It was custom designed to allow the best use of space with the living room boasting tall ceilings for an open and airy feeling., Both homes have decks that overlook the wooded 2.25 acres with stairs all the way to Table Rock Lake! There is a seasonal view of the lake, and the water is just steps away. In addition to all of this, if you purchase the 2017 Sylvan Tritoon with a Yamaha 250 Sho-V motor with possibility for slip lease at the nearby marina. All of the appliances stay in both homes, and there is a furniture package available.
Location
State MO
County Stone
Rooms
Other Rooms Balcony/Loft, Family Room (Basement), In-law Quarters, Workshop
Basement Finished, Walk-Out Access
Dining Room Kitchen Bar
Interior
Interior Features Cathedral Ceiling(s), Granite Counters, High Ceilings, Internet - Satellite, W/D Hookup
Heating Central, Fireplace, Heat Pump
Cooling Ceiling Fans, Central, Heat Pump
Flooring Carpet, Engineered Hardwood, Slate, Tile
Fireplaces Type Living Room, Propane
Equipment Hot Tub, Other - See Remarks
Fireplace Yes
Window Features Window Treatments
Appliance Additional Water Heater(s), Dishwasher, Disposal, Dryer, Electric Water Heater, Exhaust Fan, Free Standing Stove: Electric, Microwave, Refrigerator, Washer
Heat Source Electric, Propane
Exterior
Exterior Feature Rain Gutters, Second Residence, Water Access
Garage Driveway, Garage Door Opener, Heated Garage, Unpaved
Waterfront Description Front
View Y/N Yes
View Lake
Roof Type Composition
Street Surface Street - Gravel/Stone
Road Frontage Private Road
Parking Type Driveway, Garage Door Opener, Heated Garage, Unpaved
Garage Yes
Building
Lot Description Acreage, Lake Front, Secluded, Trees
Story 1
Sewer Septic Tank
Water Well - Shared
Warranty None
Level or Stories 1
Structure Type Wood Siding
Schools
Elementary Schools Blue Eye
Middle Schools Blue Eye
High Schools Blue Eye
Others
HOA Name None
Tax ID 17-3.0-05-000-000-015.002
Acceptable Financing Cash, Conventional, FHA, VA
Listing Terms Cash, Conventional, FHA, VA
Read Less
Want to know what your home might be worth? Contact us for a FREE valuation!

Our team is ready to help you sell your home for the highest possible price ASAP
Bought with Kathy J Clark • Table Rock Sunset Properties






