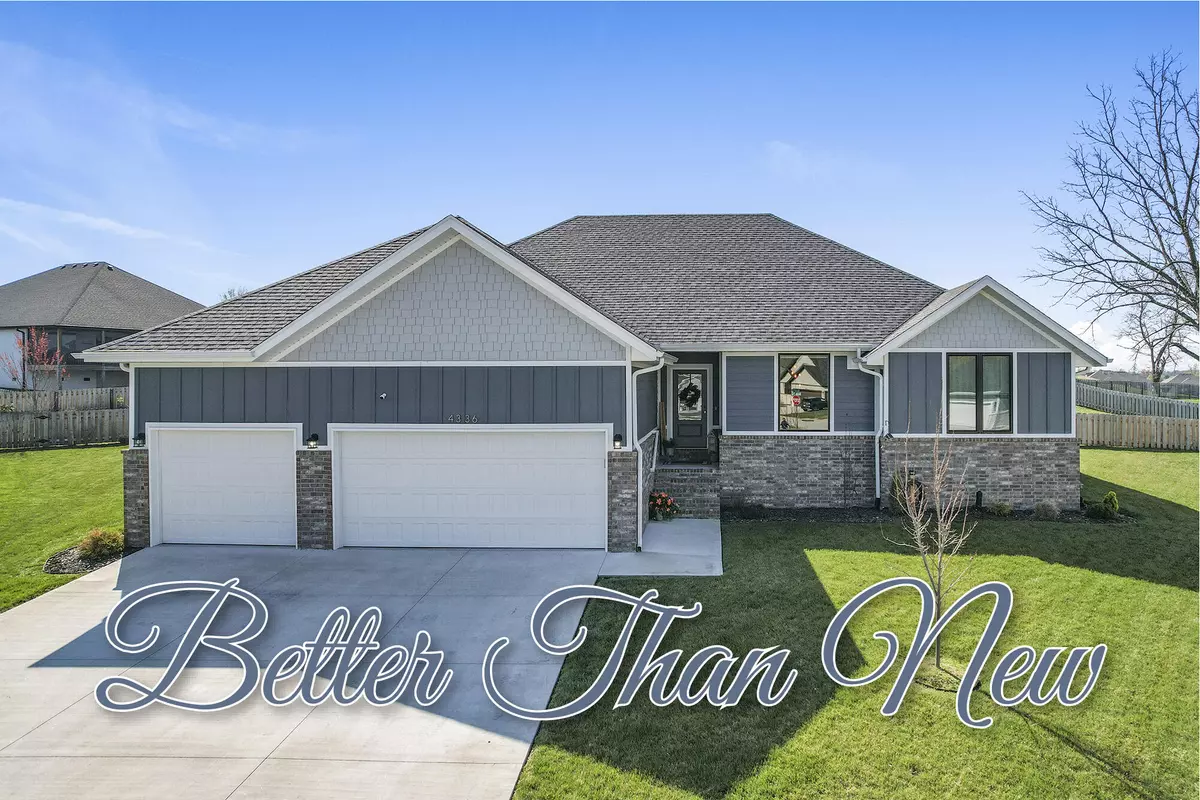$508,900
For more information regarding the value of a property, please contact us for a free consultation.
4336 East Hidden Oak Court Springfield, MO 65802
4 Beds
2 Baths
2,273 SqFt
Key Details
Property Type Single Family Home
Sub Type Single Family Residence
Listing Status Sold
Purchase Type For Sale
Square Footage 2,273 sqft
Price per Sqft $223
Subdivision Hickory Valley
MLS Listing ID 60265485
Sold Date 06/03/24
Style 1 Story,Ranch,Traditional
Bedrooms 4
Full Baths 2
Year Built 2021
Annual Tax Amount $3,827
Tax Year 2023
Lot Size 0.500 Acres
Acres 0.5
Property Description
BETTER THAN NEW AND FULL OF UPGRADES!! These prideful owners have immensely enjoyed their 2021 new construction home since the day they took possession. So many personal upgrades and updates have been to their own likings and know a new owner will truly enjoy them. Let's take a tour on the INSIDE. Upgrades in this prestigious home include, surround sound speakers in the ceilings of the living room & 1 bedroom, internet access points with Ubiquiti Dream Pro Firewall & Switch, astonishing new fireplace update, a custom live edge bar in the dining room, Nest doorbell & thermostat, mini wine bar, custom power blinds in the living & dining room even the garage floor has been enhanced with an Epoxy finish. This Home Sweet Home was personally designed with a split 4 bedroom floor plan, all stainless steel appliances, granite throughout, a relaxing deep water soaking tub, and storage EVERYWHERE! Now let's take a tour on the OUTSIDE. This 1/2 acre property has been enclosed with a 4' wooden shadow box fence with 3 gate openings, major landscaping from Wickman's Garden, an extended 12X30 concrete patio with a wooden pergola covering, Aura patio heater on the covered patio, 15X15' concrete circle with a winding stamped concrete path for the gathering fire pit area, security cameras at the driveway and back patio area. After a long day at work, you can step out onto your paradise patio and enjoy this new (2022) 5 person ''Hot Springs'' Hot Tub with cover and lift. (Negotiable) Hickory Valley subdivision has wonderful amenities including a swimming pool, community & play area along with trash services for only $633 per year. Come make this House your Home soon.
Location
State MO
County Greene
Rooms
Other Rooms Bedroom-Master (Main Floor), Family Room (Main Floor), Office, Pantry
Dining Room Formal Dining, Island, Kitchen/Dining Combo
Interior
Interior Features Carbon Monoxide Detector(s), Granite Counters, High Speed Internet, Other, Security System, Smoke Detector(s), Soaking Tub, Sound System, Tray Ceiling(s), Vaulted Ceiling(s), W/D Hookup, Walk-In Closet(s), Walk-In Shower, Wired for Sound
Heating Fireplace, Forced Air, Other - See Remarks
Cooling Ceiling Fans, Central
Flooring Carpet, Other - See Remarks
Fireplaces Type Gas, Other - See Remarks
Equipment Hot Tub
Fireplace Yes
Window Features Blinds,Tilt-In
Appliance Dishwasher, Disposal, Dryer, Free Standing Stove: Gas, Gas Water Heater, Microwave, Refrigerator, Washer
Heat Source Natural Gas
Exterior
Exterior Feature Rain Gutters
Garage Garage Door Opener, Garage Faces Front
Garage Spaces 3.0
Fence Full, Wood
Waterfront Description None
View Y/N No
Roof Type Composition
Street Surface Drive - Concrete,Street - Concrete
Road Frontage City Street
Parking Type Garage Door Opener, Garage Faces Front
Garage Yes
Building
Lot Description Cul-De-Sac, Landscaping
Story 1
Foundation Crawl Space, Vapor Barrier
Sewer Public Sewer
Water City Water
Warranty None
Level or Stories 1
Structure Type Brick-Partial,Hard Board Siding
Schools
Elementary Schools Sgf-Hickory Hills
Middle Schools Sgf-Hickory Hills
High Schools Sgf-Glendale
Others
HOA Name HOA
HOA Fee Include Children's Play Area,Common Area Maintenance,Snow Removal,Swimming Pool,Trash Service
Tax ID 88-12-11-300-202
Acceptable Financing Cash, Conventional, FHA, VA
Green/Energy Cert 90+ Furnace Rating
Listing Terms Cash, Conventional, FHA, VA
Read Less
Want to know what your home might be worth? Contact us for a FREE valuation!

Our team is ready to help you sell your home for the highest possible price ASAP
Bought with Laura Daly • Murney Associates - Primrose






