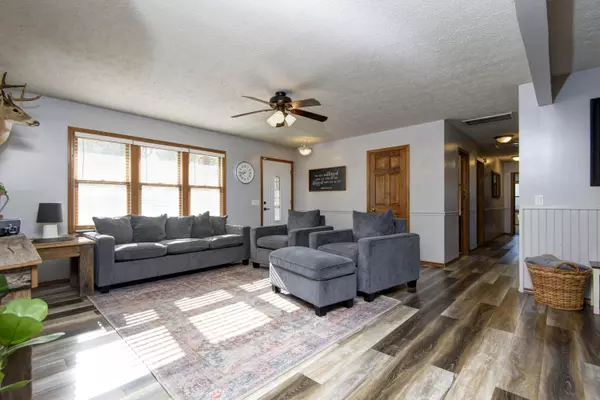$299,900
For more information regarding the value of a property, please contact us for a free consultation.
201 South Pinecrest Avenue Strafford, MO 65757
4 Beds
3 Baths
2,088 SqFt
Key Details
Property Type Single Family Home
Sub Type Single Family Residence
Listing Status Sold
Purchase Type For Sale
Square Footage 2,088 sqft
Price per Sqft $143
Subdivision Redwood Hts
MLS Listing ID 60266248
Sold Date 05/31/24
Style 1 Story,Ranch
Bedrooms 4
Full Baths 2
Half Baths 1
Year Built 1968
Annual Tax Amount $1,668
Tax Year 2023
Lot Size 0.640 Acres
Acres 0.64
Property Description
This is it!! Strafford Schools, large corner privacy fenced lot. RV parking with electric hookup, 24x30 Garage/Shop with 1/2 bath and loft for storage plus an outbuilding. The home is gorgeous and updated, featuring 4 BR's, 2 baths, sunroom & office. The primary bedroom is spacious and bath has a soaking tub, walk-in tiled shower and big walk-in closet. The kitchen has Corian countertops plus stainless appliances including Refrigerator. There is also access to the crawl space from a bedroom closet they used in storms. Enjoy your backyard from your covered patio. Don't wait to look at this hard to find home with all these features.
Location
State MO
County Greene
Rooms
Other Rooms Bedroom-Master (Main Floor), Office, Sun Room - Heated
Dining Room Kitchen/Dining Combo
Interior
Interior Features Walk-In Shower
Heating Central, Forced Air
Cooling Attic Fan, Ceiling Fans, Central
Flooring Carpet, Hardwood, Tile, Vinyl
Fireplaces Type Brick, Dining Room, Other - See Remarks
Fireplace Yes
Window Features Mixed,Storm Window(s)
Appliance Dishwasher, Disposal, Free Standing Stove: Electric, Refrigerator
Heat Source Propane
Exterior
Exterior Feature Rain Gutters, Storm Door(s)
Garage Additional Parking, Driveway, Garage Door Opener, Garage Faces Front, Garage Faces Side, RV Access/Parking
Garage Spaces 1.0
Fence Privacy, Wood
Waterfront Description None
View City
Roof Type Composition
Street Surface Street - Asphalt
Road Frontage City Street
Parking Type Additional Parking, Driveway, Garage Door Opener, Garage Faces Front, Garage Faces Side, RV Access/Parking
Garage Yes
Building
Lot Description Corner, Landscaping, Trees
Story 1
Sewer Public Sewer
Water City Water
Warranty None
Level or Stories 1
Structure Type Brick-Partial,Vinyl Siding
Schools
Elementary Schools Strafford
Middle Schools Strafford
High Schools Strafford
Others
HOA Name None
Tax ID 88-11-04-204-001
Acceptable Financing Cash, Conventional, FHA, USDA/Rural Dev, VA
Green/Energy Cert 90+ Furnace Rating
Listing Terms Cash, Conventional, FHA, USDA/Rural Dev, VA
Read Less
Want to know what your home might be worth? Contact us for a FREE valuation!

Our team is ready to help you sell your home for the highest possible price ASAP
Bought with Nicole M Brown • Murney Associates - Primrose






