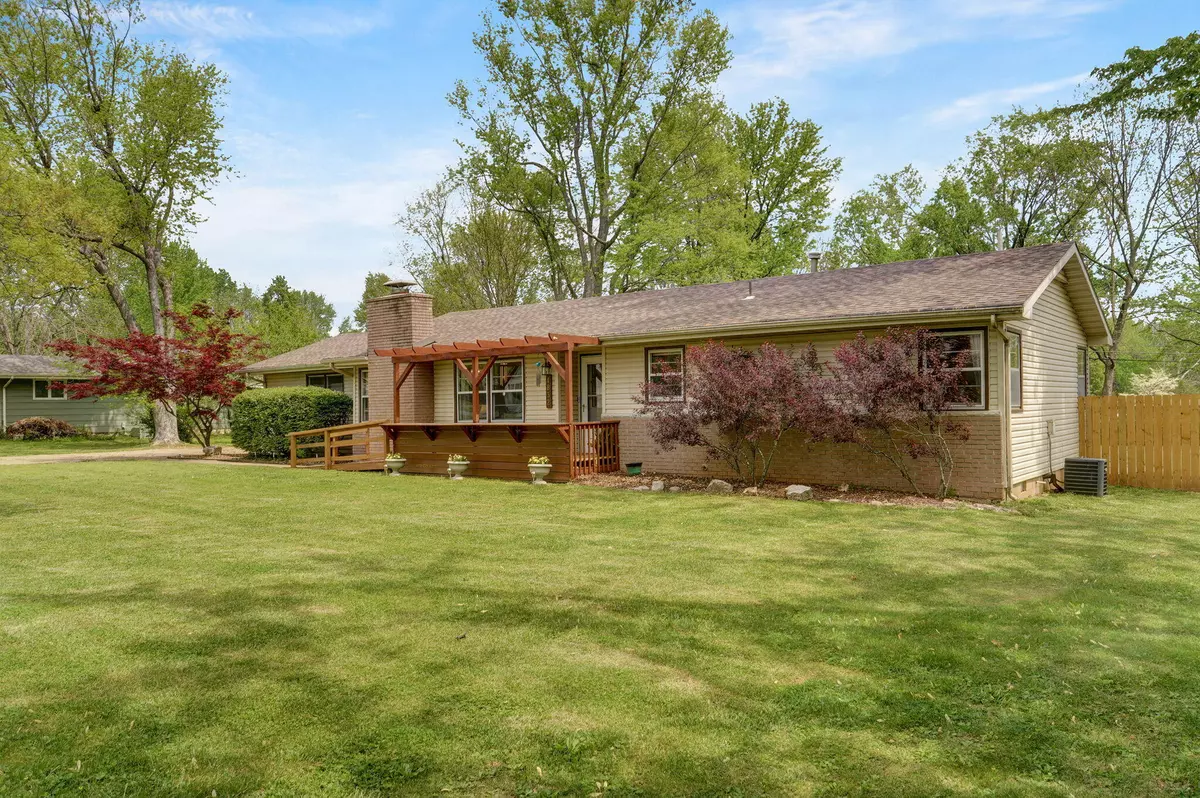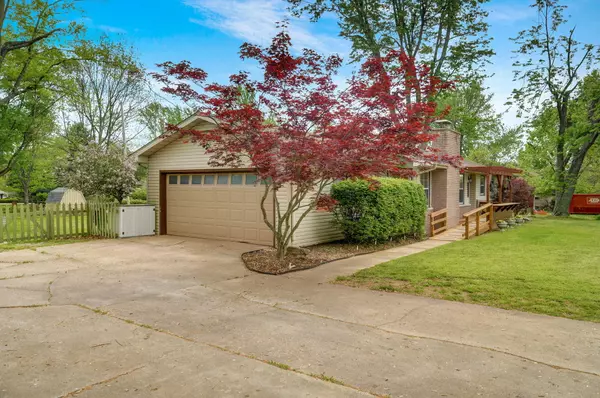$265,000
For more information regarding the value of a property, please contact us for a free consultation.
4832 South Fremont Avenue Springfield, MO 65804
3 Beds
2 Baths
1,768 SqFt
Key Details
Property Type Single Family Home
Sub Type Single Family Residence
Listing Status Sold
Purchase Type For Sale
Square Footage 1,768 sqft
Price per Sqft $149
Subdivision Lakewood Hills
MLS Listing ID 60266233
Sold Date 05/29/24
Style 1 Story,Ranch
Bedrooms 3
Full Baths 2
Year Built 1961
Annual Tax Amount $1,686
Tax Year 2023
Lot Size 0.520 Acres
Acres 0.52
Property Description
Welcome to 4832 S Fremont Ave! Situated on a half acre lot, you'll find a home that has been beautifully maintained. Upon entry, step inside the gorgeous french doors to a large, light-filled living room with a stacked-stone fireplace. The spacious kitchen provides lots of counter space, very nice appliances (the refrigerator stays!), and a lovely travertine backsplash. Right off the kitchen is a large room with a second fireplace that could function as a dining room or a dining/hearth room. You'll love the bright all-season sunroom that leads you out to a fully-fenced back yard with potential to make it anything your heart desires. Other great amenities include a 3 year old roof, updated walk-in shower in the primary bath, a generator, a workshop with electricity, 2 sheds and a patio. Don't miss this one!
Location
State MO
County Greene
Rooms
Other Rooms Bedroom-Master (Main Floor), Formal Living Room, Living Areas (2), Sun Room - Heated, Workshop
Dining Room Dining Room, Kitchen Bar, Kitchen/Dining Combo
Interior
Interior Features High Speed Internet, Internet - Cable, Laminate Counters, Security System, Smoke Detector(s), W/D Hookup, Walk-In Shower
Heating Central, Forced Air
Cooling Ceiling Fans, Central
Flooring Hardwood, Tile
Fireplaces Type Dining Room, Gas, Living Room
Equipment Generator
Fireplace Yes
Window Features Blinds,Single Pane Windows,Storm Window(s)
Appliance Dishwasher, Disposal, Free Standing Stove: Electric, Gas Water Heater, Microwave, Refrigerator
Heat Source Natural Gas
Exterior
Exterior Feature Rain Gutters
Garage Garage Door Opener, Garage Faces Side
Garage Spaces 2.0
Fence Chain Link, Full, Wood
Waterfront Description None
Roof Type Composition
Street Surface Street - Asphalt
Road Frontage City Street
Parking Type Garage Door Opener, Garage Faces Side
Garage Yes
Building
Lot Description Landscaping, Level
Story 1
Foundation Crawl Space, Poured Concrete
Sewer Public Sewer
Water Public Water Available, Well - Shared
Warranty None
Level or Stories 1
Structure Type Vinyl Siding
Schools
Elementary Schools Sgf-Disney
Middle Schools Sgf-Cherokee
High Schools Sgf-Kickapoo
Others
HOA Name None
Tax ID 88-19-18-405-004
Acceptable Financing Cash, Conventional, FHA, VA
Listing Terms Cash, Conventional, FHA, VA
Read Less
Want to know what your home might be worth? Contact us for a FREE valuation!

Our team is ready to help you sell your home for the highest possible price ASAP
Bought with Langston Group • Murney Associates - Primrose






