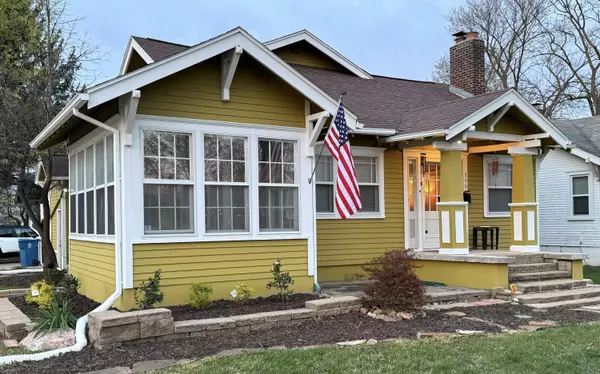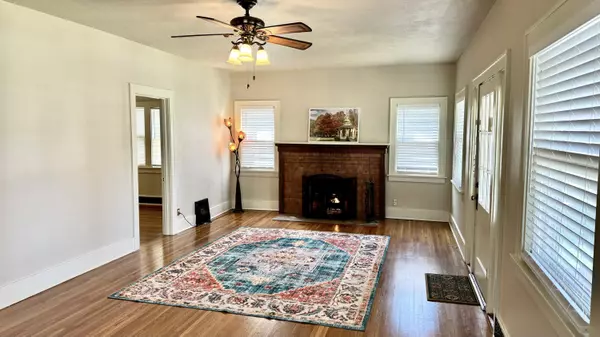$259,000
For more information regarding the value of a property, please contact us for a free consultation.
546 East Loren Street Springfield, MO 65807
3 Beds
2 Baths
2,150 SqFt
Key Details
Property Type Single Family Home
Sub Type Single Family Residence
Listing Status Sold
Purchase Type For Sale
Square Footage 2,150 sqft
Price per Sqft $120
Subdivision Roanoke
MLS Listing ID 60265187
Sold Date 05/15/24
Style 1.5 Story,Bungalow,Craftsman
Bedrooms 3
Full Baths 2
Year Built 1924
Annual Tax Amount $1,245
Tax Year 2023
Lot Size 6,098 Sqft
Acres 0.14
Property Description
Welcome to the Shook House ~ this charming Craftsman Bungalow located on the SW corner of Loren & Kimbrough in the heart of the Phelps Grove Park neighborhood. The Bungalow was constructed in Roanoke Addition in 1924 for William E. & Nell Shook. However, it would be J. Weaver & Vita E. Walker that would stay for awhile (1926-38). Both Mr Shook and Walker were salesmen. The 1920's bungalow has three bedroom and two full bath with 2000 sq. ft. of living space. The home still retains much of its 1920s charm with original hardwoods, windows, doors and cabinetry. Recently, the bungalow has been repainted inside and out with warm Craftsman colors, received a new roof, landscaping and updated lighting. There is a patio in the front to entertain on and a more private one in the back. As you walk up the stairs to the house you come into the spacious living room with a wood burning fireplace and gas log set. Off the living room is bedroom no. 1, the cozy sun room or the formal dining room. Once you leave the dining room you head into the kitchen with all of original 1920s cabinets and charming appliances (all stay). There is enough space in the kitchen for a small table chairs, if you so desire. Next, you can head to the second patio and or the garage from there. Going back to the dining room you can goto bedroom No. 2, the hall full bath and or stairs to the upstairs bedroom with new carpet and large walk in closet. Or head to the finished basement with a Family Room and full bath with a walk out exit. You are blocks away from MSU, Phelps Grove Park, near Downtown and Mercy Hospital. Put this home on your list to see, it may be your next dream home.
Location
State MO
County Greene
Rooms
Other Rooms Family Room (Basement), Living Areas (3+), Sun Room - Heated
Basement Concrete, Exterior Entry, Interior Entry, Partially Finished, Plumbed, Utility, Walk-Out Access
Dining Room Dining Room, Formal Dining
Interior
Interior Features Cable TV, High Speed Internet, Internet - Cable, Smoke Detector(s), Tile Counters, W/D Hookup, Walk-In Closet(s), Walk-In Shower
Heating Base Board, Central, Forced Air
Cooling Ceiling Fans, Central, Mini-Splits
Flooring Carpet, Carpet Over Hardwood, Hardwood, Tile, Vinyl, Wood
Fireplaces Type Gas, Living Room, Screen
Fireplace Yes
Window Features Blinds,Shutters,Single Pane Windows,Storm Window(s)
Appliance Disposal, Dryer, Electric Water Heater, Free Standing Stove: Electric, Microwave, Refrigerator, Washer
Heat Source Natural Gas
Exterior
Exterior Feature Rain Gutters, Storm Door(s)
Garage Driveway, Garage Faces Side
Fence Metal, Partial, Picket, Privacy, Wood
Waterfront Description None
View City
Roof Type Asphalt,Composition
Street Surface Drive - Concrete,Street - Asphalt,Street - Concrete
Road Frontage City Street
Parking Type Driveway, Garage Faces Side
Garage Yes
Building
Lot Description Corner, Landscaping
Story 1
Foundation Poured Concrete
Sewer Public Sewer
Water City Water
Warranty None
Level or Stories 1
Structure Type Wood Siding
Schools
Elementary Schools Sgf-Sunshine
Middle Schools Sgf-Jarrett
High Schools Sgf-Parkview
Others
HOA Name None
Tax ID 88-13-25-211-001
Acceptable Financing Cash, Conventional
Green/Energy Cert 90+ Furnace Rating
Listing Terms Cash, Conventional
Read Less
Want to know what your home might be worth? Contact us for a FREE valuation!

Our team is ready to help you sell your home for the highest possible price ASAP
Bought with Whitney J Shoffner • Southwest Missouri Realty






