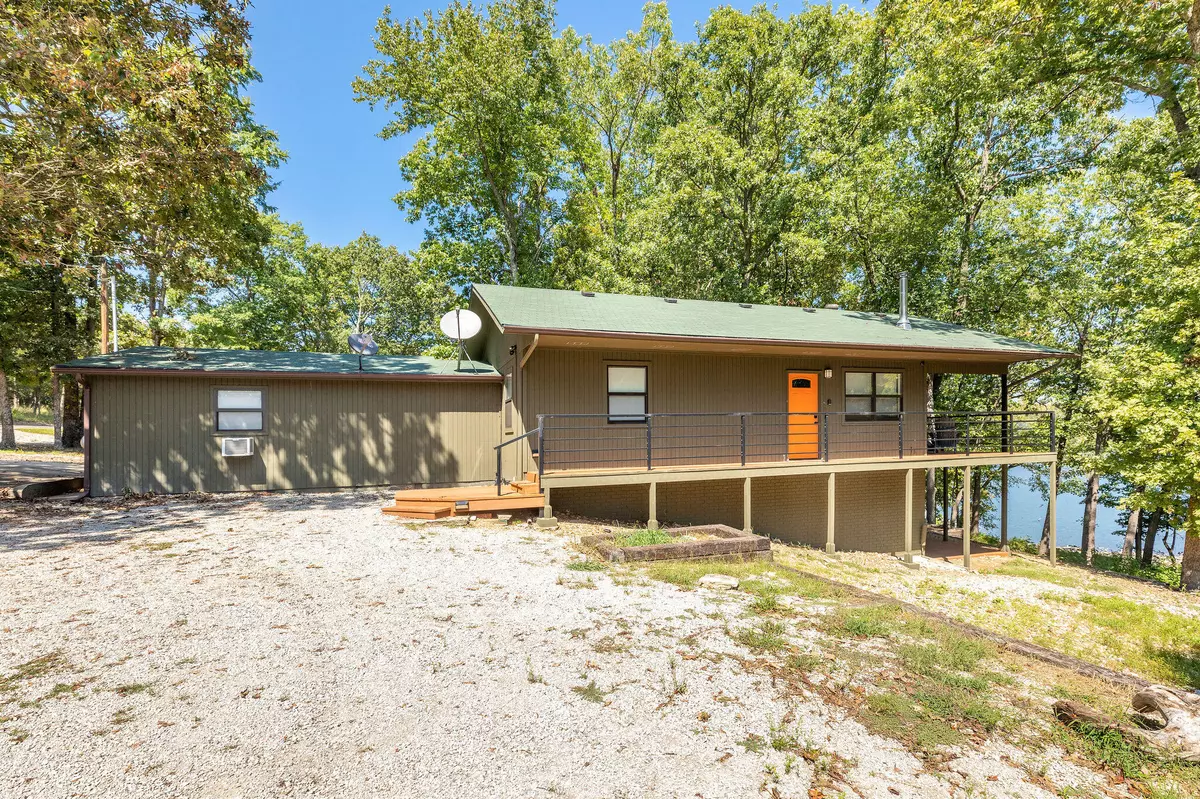$499,000
For more information regarding the value of a property, please contact us for a free consultation.
26944 Pine Bluff Lane Golden, MO 65658
4 Beds
2 Baths
2,293 SqFt
Key Details
Property Type Single Family Home
Sub Type Single Family Residence
Listing Status Sold
Purchase Type For Sale
Square Footage 2,293 sqft
Price per Sqft $217
Subdivision Whispering Pines
MLS Listing ID 60262497
Sold Date 04/09/24
Style 2 Story
Bedrooms 4
Full Baths 2
Year Built 1988
Annual Tax Amount $1,598
Tax Year 2023
Lot Size 0.320 Acres
Acres 0.32
Property Description
Table Rock lake front Cabin just in time for Spring. This one has 4bd's, 2bth's & an open floor plan on two levels with just under 2300 sq. ft. of living space. Decorated in rustic/modern lake vibes & ready for new ownership. This Table Rock lake front property comes outfitted with an oversized detached 2+ car garage & a gentle walk to your own little cove. This may have started out as some lucky persons fishing cabin or weekend getaway but has turned into the investment opportunity of a lifetime. Fully furnished & a turn key VRBO with 2 years financials upon request. Stainless appliances, solid surface countertops, LVP & ceramic tile flooring, vaulted ceiling & that's just the great room. Couple that with the most amazing views of your over 200' of Table Rock lake shoreline. Toss in a few hundred feet of covered outdoor entertainment area to keep everybody happy. Looking for a little warmth in the evenings? Relax by the outdoor fire pit or cuddle up by the wood burning stove just inside the walkout basement. If you have been looking for that quintessential lake cabin on TRL, this may be the one. Call today for your private showing.
Location
State MO
County Barry
Rooms
Other Rooms Bedroom (Basement), Bedroom-Master (Main Floor), Bonus Room, Great Room, Living Areas (2), Workshop
Basement Finished, Walk-Out Access
Dining Room Kitchen Bar, Kitchen/Dining Combo, Living/Dining Combo
Interior
Interior Features Solid Surface Counters, Vaulted Ceiling(s), W/D Hookup, Walk-In Closet(s)
Heating Central
Cooling Ceiling Fans, Central, Window Unit(s)
Flooring Tile, Vinyl
Fireplaces Type Basement, Wood Burning
Fireplace Yes
Appliance Dishwasher, Dryer, Free Standing Stove: Propane, Microwave, Refrigerator, Washer
Heat Source Propane, Wood
Exterior
Garage Additional Parking, Driveway, Garage Door Opener, Garage Faces Front
Waterfront Description Front
View Y/N Yes
View Lake
Street Surface Street - Asphalt,Street - Chip/Seal
Road Frontage County Road
Parking Type Additional Parking, Driveway, Garage Door Opener, Garage Faces Front
Garage Yes
Building
Lot Description Adjoins Government Land, Lake Front, Lake View, Paved Frontage, Sloped, Water Front, Water View, Wooded/Cleared Combo
Story 2
Foundation Poured Concrete
Sewer Septic Tank
Water Well - Shared
Warranty None
Level or Stories 2
Schools
Elementary Schools Cassville
Middle Schools Cassville
High Schools Cassville
Others
HOA Name None
Tax ID 30-1.0-01-000-000-0007.003
Acceptable Financing Cash, Conventional, VA
Listing Terms Cash, Conventional, VA
Read Less
Want to know what your home might be worth? Contact us for a FREE valuation!

Our team is ready to help you sell your home for the highest possible price ASAP
Bought with Mark Stewart • Keller Williams






