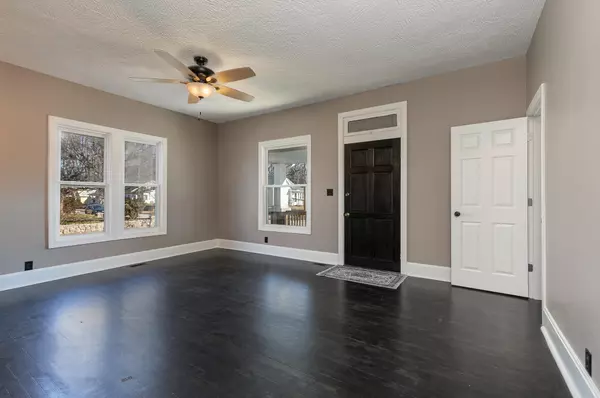$229,900
For more information regarding the value of a property, please contact us for a free consultation.
901 South Broadway Avenue Springfield, MO 65806
3 Beds
3 Baths
2,398 SqFt
Key Details
Property Type Single Family Home
Sub Type Single Family Residence
Listing Status Sold
Purchase Type For Sale
Square Footage 2,398 sqft
Price per Sqft $95
Subdivision Ashland
MLS Listing ID 60261307
Sold Date 04/02/24
Style 1.5 Story,Bungalow,Craftsman
Bedrooms 3
Full Baths 3
Year Built 1916
Annual Tax Amount $639
Tax Year 2023
Lot Size 8,712 Sqft
Acres 0.2
Property Description
Welcome to this charming 1916 bungalow, meticulously remodeled to blend modern conveniences with classic charm. On a large corner lot in the heart of the Queen City, this home is within five minutes of MSU, Downtown Springfield, the Medical Mile, and Bass Pro/Wonders of Wildlife, and is only 3 blocks from the Grant Avenue Parkway revitalization project. This home is a prime example of how contemporary updates can merge with the timeless appeal, craftsmanship, and solid construction available only in older homes. As you walk up the new brick sidewalk and onto the veranda with porch swing, observe how the newly painted exterior and newer roof create a modern aesthetic. Inside, the refinished hardwood floors and exposed brick seamlessly blend with modern updates like a looping, open concept space and brand new kitchen. The kitchen boasts nearly new everything: granite countertops, tile backsplash, tile flooring, maple cabinetry, eat-up bar (stools stay!), black and stainless steel appliances (gas oven! Fridge stays! Brand new sink, dishwasher and microwave). It leads to a dining area and massive laundry room w/folding table, cabinets, and ample pantry shelving, and a hall that wraps back around to the living area and downstairs bedroom. The hall bath features a new vanity top and mirror. Upstairs, you will find a large linen closet and 2 bedrooms that feature their own walk-in closets (1 bed has 2 closets)! Each bedroom has its own bathroom in which absolutely everything is new including subway tiled walk-in showers, gorgeous tile floors, and even newly constructed separate water closets! Other bonuses include new trim and paint throughout, 5 new doors, new hardware and light fixtures, new water heater, newer windows, detached 1-car garage w/garage door opener, shed, and completely dry basement w/TONS of storage. The Sellers spared no expense in this remodel--stunning AND practical, don't miss this vintage beauty!
Location
State MO
County Greene
Rooms
Other Rooms Pantry
Dining Room Kitchen Bar, Kitchen/Dining Combo
Interior
Interior Features Granite Counters, High Ceilings, W/D Hookup, Walk-In Closet(s), Walk-In Shower
Heating Central, Forced Air, Heat Pump
Cooling Ceiling Fans, Central
Flooring Hardwood, Tile
Fireplace No
Appliance Dishwasher, Disposal, Free Standing Stove: Gas, Gas Water Heater, Microwave, Refrigerator
Heat Source Natural Gas
Exterior
Exterior Feature Rain Gutters
Garage Garage Door Opener, Parking Spaces
Waterfront Description None
Roof Type Composition
Street Surface Street - Asphalt
Road Frontage City Street
Parking Type Garage Door Opener, Parking Spaces
Garage Yes
Building
Lot Description Corner, Landscaping, Level
Story 1
Foundation Poured Concrete
Sewer Public Sewer
Water City Water
Level or Stories 1
Structure Type Wood Siding
Schools
Elementary Schools Sgf-Mcgregor
Middle Schools Sgf-Westport
High Schools Sgf-Parkview
Others
HOA Name None
Tax ID 88-13-23-321-001
Acceptable Financing Cash, Conventional, FHA, VA
Listing Terms Cash, Conventional, FHA, VA
Read Less
Want to know what your home might be worth? Contact us for a FREE valuation!

Our team is ready to help you sell your home for the highest possible price ASAP
Bought with Tre Scoggins • Alpha Realty MO, LLC






