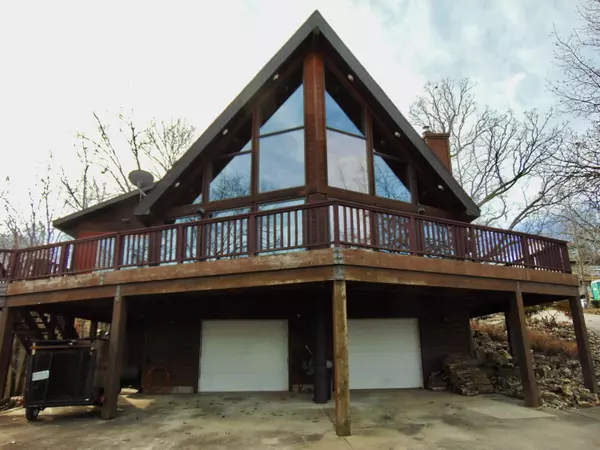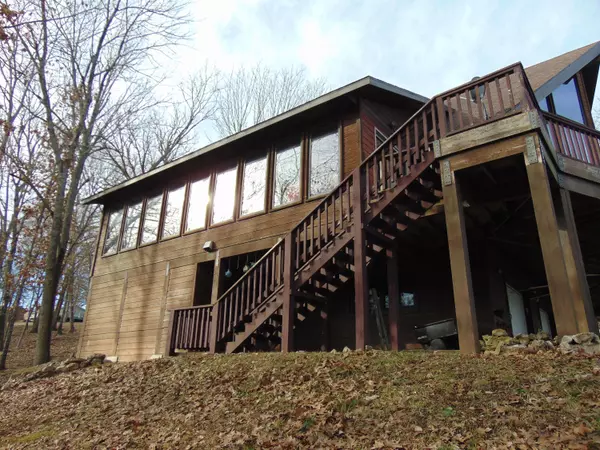$475,000
For more information regarding the value of a property, please contact us for a free consultation.
24950 Bratcher Ln Lane Golden, MO 65658
3 Beds
3 Baths
2,368 SqFt
Key Details
Property Type Single Family Home
Sub Type Single Family Residence
Listing Status Sold
Purchase Type For Sale
Square Footage 2,368 sqft
Price per Sqft $200
Subdivision Belvoir Acres
MLS Listing ID 60259411
Sold Date 04/01/24
Style 2 Story,Chalet
Bedrooms 3
Full Baths 3
Year Built 1999
Annual Tax Amount $1,930
Tax Year 2023
Lot Size 1.700 Acres
Acres 1.7
Property Description
Are you looking to begin your Lake Life at Table Rock Lake? This might be the place for you! Nestled on the Lake Front corner of 3 subdivided lots is a 3 Bed, 3 Bath, 2 level, Chalet Style Home with a Remarkable View of Table Rock Lake. Situated Above the water, and comfortably away from noise and bustle of Boat Traffic, but maintaining an idyllic Lake Front setting, you can sit on your wrap around deck and enjoy the breeze and view, with beverage in hand.In the cooler months, you can sit by a roaring fire of a built in fire place and try to catch the view of a passing eagle through the nearly full glass exterior on the north, lake facing, side.The home has a 2 car, 2 door, garage in the poured concrete basement below the living, and a poured concrete drive and parking area for guests and toys.The area is quiet, in a restricted subdivision, and ready to view.
Location
State MO
County Barry
Rooms
Other Rooms Hobby, Living Areas (2)
Basement Concrete, Partially Finished
Dining Room Living/Dining Combo
Interior
Interior Features Vaulted Ceiling(s), W/D Hookup
Heating Central
Cooling Ceiling Fans, Central
Flooring Carpet, Laminate, Tile
Fireplaces Type Wood Burning
Equipment Hot Tub
Fireplace Yes
Window Features Mixed
Appliance Cooktop-Electric, Dishwasher, Disposal, Dryer, Electric Water Heater, Refrigerator, Wall Oven - Double Electric, Washer
Heat Source Electric
Exterior
Garage Basement, Driveway, Garage Door Opener
Garage Spaces 2.0
Waterfront Description Front
View Y/N Yes
View Lake
Roof Type Composition
Street Surface Drive - Concrete,Street - Gravel/Stone
Road Frontage Private Road
Parking Type Basement, Driveway, Garage Door Opener
Garage Yes
Building
Lot Description Corner, Dead End Road/Street, Lake Front, Lake View, Sloped
Story 2
Foundation Poured Concrete
Sewer Private Sewer, Septic Tank
Water Well - Private
Warranty None
Level or Stories 2
Structure Type Wood Siding
Schools
Elementary Schools Cassville
Middle Schools Cassville
High Schools Cassville
Others
HOA Name None
Tax ID 3-0262-000
Acceptable Financing Cash, Conventional, VA
Listing Terms Cash, Conventional, VA
Read Less
Want to know what your home might be worth? Contact us for a FREE valuation!

Our team is ready to help you sell your home for the highest possible price ASAP
Bought with John R Chappell • Flat Creek Realty






