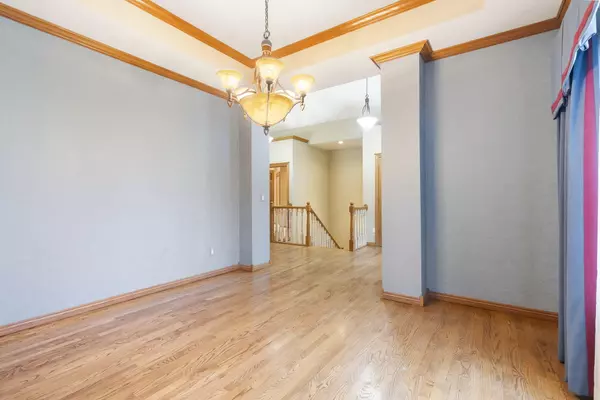$560,000
For more information regarding the value of a property, please contact us for a free consultation.
2310 South Celebration Avenue Springfield, MO 65809
4 Beds
3 Baths
5,184 SqFt
Key Details
Property Type Single Family Home
Sub Type Single Family Residence
Listing Status Sold
Purchase Type For Sale
Square Footage 5,184 sqft
Price per Sqft $108
Subdivision Emerald Park
MLS Listing ID 60259218
Sold Date 03/29/24
Style 1 Story,Traditional
Bedrooms 4
Full Baths 3
Year Built 1996
Annual Tax Amount $4,424
Tax Year 2021
Lot Size 0.390 Acres
Acres 0.39
Property Description
Welcome to 2310 Celebration! This spacious home provides the perfect blend of class, elegance and modern upgrades. Starting with the exterior; the wide drive, manicured landscaping and newer roof provide great curb appeal while the backyard provides a place to relax under the large covered deck and porch that overlook the spacious yard that doesn't immediately back up to a neighbor. Upon entering the home you'll notice the craftsmanship in which the home was built with raised and vaulted ceilings, incredible millwork including crown molding, solid core doors, and a custom floor plan boasting oversized rooms and multiple living spaces. The main floor offers a formal dining room, spacious living room with a stunning fireplace, large combined pantry and laundry room, two guest rooms, a hall bathroom and a great breakfast nook. The kitchen was designed with a semi-open footprint so that you can stay involved in the living area conversation and provides ample cabinetry, beautiful granite counters, tile backsplash, electric cooktop, double in-wall ovens and a great bar space. The main floor master bedroom is the place dreams are made of with an oversized room, plantation shutters, fantastic walk-in closet, large tile shower with two heads, elongated dual vanity and a jetted jacuzzi tub. The basement is an entertainers dream with a living room that offers enough space for multiple living areas, custom bookshelves to create a home library, a second gas fireplace, custom built-in media center (tv stays), a wet bar, a guest room, an office that leads to the long John Deere room, a play room with additional storage and a storm shelter. This beautiful home is ready for you to come make it your own!
Location
State MO
County Greene
Rooms
Other Rooms Bedroom (Basement), Bedroom-Master (Main Floor), Family Room (Basement), Great Room, Living Areas (2), Office, Rec. Room, Study, Workshop
Basement Concrete, Finished, Walk-Out Access
Dining Room Formal Dining, Kitchen/Dining Combo
Interior
Interior Features Cable TV, Central Vacuum, Crown Molding, Fire Alarm, Granite Counters, High Ceilings, High Speed Internet, Jetted Tub, Marble Counters, Raised or Tiered Entry, Security System, Tile Counters, Vaulted Ceiling(s), W/D Hookup, Walk-In Closet(s), Walk-In Shower, Wet Bar
Heating Forced Air
Cooling Attic Fan, Ceiling Fans, Central
Flooring Carpet, Hardwood, Tile
Fireplaces Type Family Room, Gas, Living Room, Stone, Two or More
Fireplace Yes
Window Features Blinds,Double Pane Windows,Drapes,Shutters
Appliance Cooktop-Electric, Dishwasher, Disposal, Gas Water Heater, Humidifier, Microwave, Wall Oven - Double Electric
Heat Source Natural Gas
Exterior
Exterior Feature Cable Available, Rain Gutters, Storm Door(s), Storm Shelter
Garage Garage Faces Front, Parking Pad
Garage Spaces 3.0
Fence Full, Wood
Waterfront Description None
Roof Type Composition
Street Surface Street - Asphalt
Road Frontage City Street
Parking Type Garage Faces Front, Parking Pad
Garage Yes
Building
Lot Description Curbs, Easement/Restrictions, Landscaping, Sprinklers In Front, Sprinklers In Rear
Story 1
Foundation Poured Concrete
Sewer Public Sewer
Water City Water
Level or Stories 1
Structure Type Brick,Synthetic Stucco
Schools
Elementary Schools Sgf-Wilder
Middle Schools Sgf-Pershing
High Schools Sgf-Glendale
Others
HOA Name HOA
HOA Fee Include Basketball Court,Children's Play Area,Swimming Pool,Tennis Court(s),Trash Service
Tax ID 881234400128
Acceptable Financing Cash, Conventional, FHA, VA
Listing Terms Cash, Conventional, FHA, VA
Read Less
Want to know what your home might be worth? Contact us for a FREE valuation!

Our team is ready to help you sell your home for the highest possible price ASAP
Bought with David B. Saunders • Crown Double K Realty






