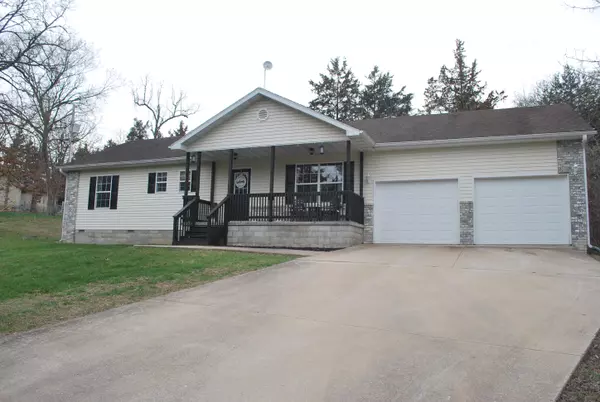$200,000
For more information regarding the value of a property, please contact us for a free consultation.
24034 Shadow Lake Drive Wheatland, MO 65779
3 Beds
2 Baths
1,466 SqFt
Key Details
Property Type Single Family Home
Sub Type Single Family Residence
Listing Status Sold
Purchase Type For Sale
Square Footage 1,466 sqft
Price per Sqft $136
Subdivision Fairway
MLS Listing ID 60260216
Sold Date 03/20/24
Style 1 Story,Ranch
Bedrooms 3
Full Baths 2
Year Built 2003
Annual Tax Amount $718
Tax Year 2022
Lot Size 0.510 Acres
Acres 0.51
Property Description
Looking for a quiet and relaxing getaway with plenty of outdoor activities nearby? Look no further than this beautiful 3 bedroom, 2 bath home located just steps from a golf course and a short drive from the Pomme de Terre lake and Lucas Oil Speedway.Featuring comfortable and stylish furnishings throughout, this home is the perfect place to unwind after a long day on out on the water. The spacious living room boasts a cozy fireplace and plenty of seating for your whole group, while the fully-equipped kitchen has everything you need to whip up delicious meals and snacks.Each of the three bedrooms is beautifully appointed and features plush bedding and plenty of closet space for your belongings. Both bathrooms are clean and modern, offering a refreshing way to start and end your day.Beyond the comforts of the home itself, you'll love the convenient access to all the great activities this area has to offer. Explore the scenic Pomme de Terre lake by boat or kayak. In the evenings, head over to the Lucas Oil Speedway for some high-octane racing action, or simply relax on one of the home's outdoor patios and soak in the peaceful surroundings.No matter how you choose to spend your days, this lovely home is the perfect place to call your home away from home while you explore all the wonderful sights and experiences this area has to offer.
Location
State MO
County Hickory
Rooms
Other Rooms Mud Room
Dining Room Kitchen/Dining Combo
Interior
Heating Fireplace, Heat Pump
Cooling Ceiling Fans, Central, Heat Pump
Flooring Carpet, Laminate, Vinyl
Fireplaces Type Living Room
Fireplace Yes
Window Features Double Pane Windows
Appliance Dishwasher, Disposal, Free Standing Stove: Electric, Microwave, Refrigerator
Heat Source Electric, Propane
Exterior
Garage Garage Door Opener, Garage Faces Front
Garage Spaces 2.0
Waterfront Description None
Roof Type Composition
Street Surface Drive - Gravel/Stone,Street - Chip/Seal,Street - Gravel/Stone
Road Frontage County Road
Parking Type Garage Door Opener, Garage Faces Front
Garage Yes
Building
Lot Description Landscaping
Story 1
Foundation Concrete Block, Crawl Space
Sewer Community
Water Well - Shared
Warranty None
Level or Stories 1
Structure Type Vinyl Siding
Schools
Elementary Schools Wheatland
Middle Schools Wheatland
High Schools Wheatland
Others
HOA Name HOA
Tax ID 10-4.0-19-000-000-005.001
Acceptable Financing Cash, Conventional, FHA, USDA/Rural Dev, VA
Listing Terms Cash, Conventional, FHA, USDA/Rural Dev, VA
Read Less
Want to know what your home might be worth? Contact us for a FREE valuation!

Our team is ready to help you sell your home for the highest possible price ASAP
Bought with Dustin Ross • Neighborhood Real Estate






