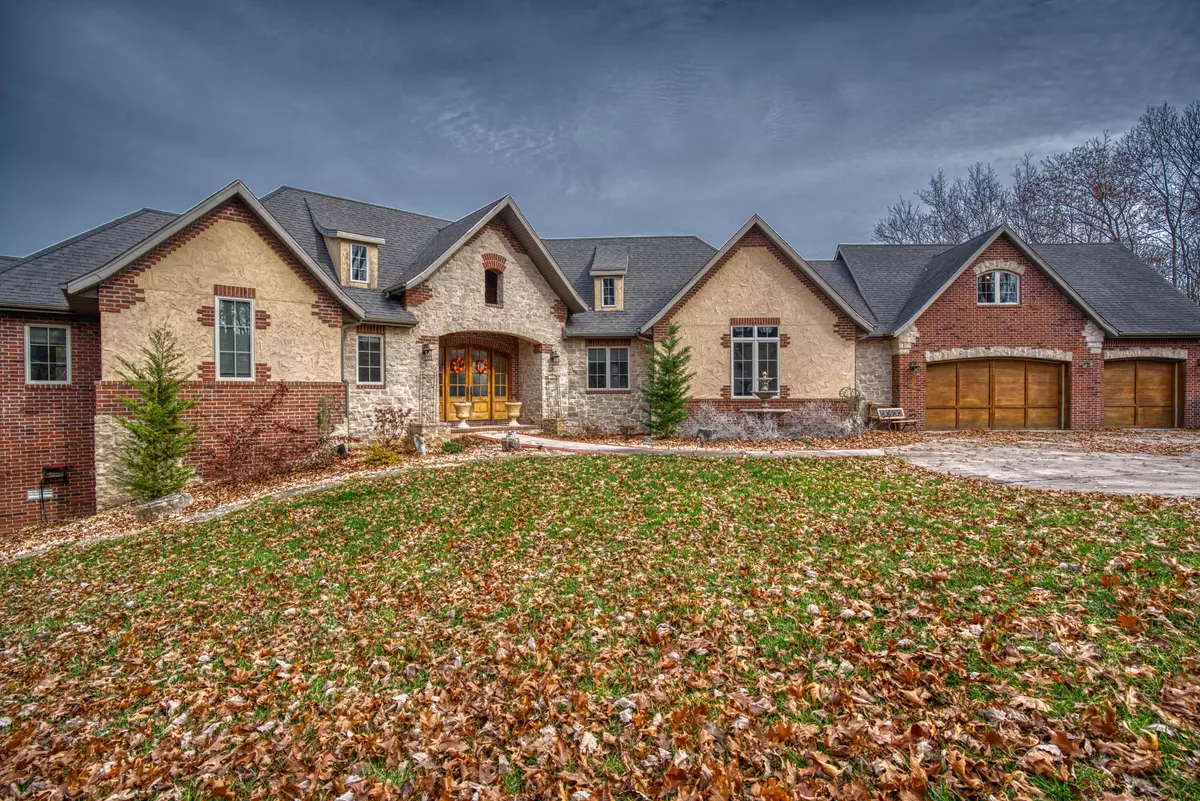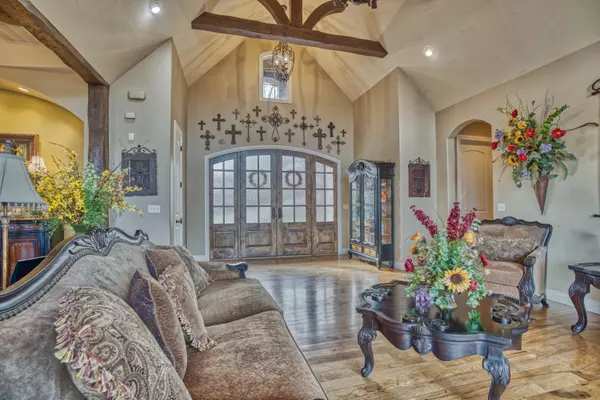$875,000
For more information regarding the value of a property, please contact us for a free consultation.
2309 Fi Anna Lane Ozark, MO 65721
3 Beds
5 Baths
3,452 SqFt
Key Details
Property Type Single Family Home
Sub Type Single Family Residence
Listing Status Sold
Purchase Type For Sale
Square Footage 3,452 sqft
Price per Sqft $253
Subdivision Golden Oaks
MLS Listing ID 60257069
Sold Date 03/05/24
Style Craftsman,Ranch
Bedrooms 3
Full Baths 3
Half Baths 2
Year Built 2008
Annual Tax Amount $5,798
Tax Year 2021
Lot Size 6.200 Acres
Acres 6.2
Property Description
What a find! This gorgeous home nestled on 6+ acres down a private lane offers luxurious comfort and privacy in Glendale schools. Double front doors open to the living room with vaulted ceilings, dramatic dark wood beams and rustic wrought iron chandeliers. The dining room is framed by timber posts along with a unique ceiling treatment and room for a large table and buffet. The handcrafted custom cabinetry in the kitchen includes soft-close doors and drawers among other smart conveniences like a warming drawer and trash pull-out. The large island is the centerpiece of the room but the prettiest feature might be the stone surround over the professional gas cooktop complete with a nook for your spices and oils. Between the kitchen and garage is a handy mudroom and a large walk-in pantry with floor-to-ceiling storage. Adjoining the kitchen is the cozy hearth room with a gas fireplace, and down a short hallway off the kitchen you will find a powder room and two light and bright bedrooms with a shared full bath. Upstairs is a huge bonus room with its own full bath, which could easily be converted into 2 additional bedrooms. On the other end of the home is the primary suite, with windows looking out on the woods and a door to the back deck. The luxurious primary bath has two vanities, large walk-in shower, jetted tub and a huge walk-through closet with access to the laundry room. You will not believe the outdoor spaces and amenities, including a large back deck with a peaked roof and view of the in-ground pool with a vanishing edge. On the lower patio is a brand new outdoor kitchen with professional grill. Double doors open to the lower level, where you will find the pool house with a kitchenette and half bath. Then the surprise treat is a giant workshop space offering 110/220 wiring, washer/dryer hookup, and plumbed for future living space. All this in addition to the oversized 3-car garage with additional laundry area and dog wash. This is truly an estate you must see!
Location
State MO
County Greene
Rooms
Other Rooms Bedroom-Master (Main Floor), Bonus Room, Formal Living Room, Hearth Room, John Deere, Living Areas (2), Mud Room, Pantry, Workshop
Basement Exterior Entry, Partially Finished, Plumbed, Walk-Out Access
Dining Room Formal Dining
Interior
Interior Features Beamed Ceilings, Cathedral Ceiling(s), Crown Molding, Granite Counters, High Speed Internet, Jetted Tub, Smoke Detector(s), Tray Ceiling(s), Vaulted Ceiling(s), Walk-In Closet(s), Walk-In Shower
Heating Forced Air, Heat Pump, Zoned (2+ Units)
Cooling Ceiling Fans, Heat Pump, Zoned
Flooring Hardwood, Tile
Fireplaces Type Propane
Fireplace Yes
Appliance Cooktop-Propane, Dishwasher, Disposal, Exhaust Fan, Microwave, Propane Water Heater, Wall Oven - Double Electric, Water Softener Owned
Heat Source Electric
Exterior
Exterior Feature Gas Grill
Garage Spaces 3.0
Fence Chain Link
Waterfront Description None
View Creek/Stream
Roof Type Composition
Garage Yes
Building
Lot Description Acreage, Dead End Road/Street, Sloped, Trees, Wet Weather Creek, Wooded
Story 3
Foundation Crawl Space
Sewer Public Sewer
Water Well - Private
Level or Stories 3
Structure Type Brick,Stone,Stucco
Schools
Elementary Schools Sgf-Field
Middle Schools Sgf-Pershing
High Schools Sgf-Glendale
Others
HOA Name None
Tax ID 881929400014
Green/Energy Cert 90+ Furnace Rating, Green Energy Efficient HVAC, Green Energy Efficient Water Heater
Read Less
Want to know what your home might be worth? Contact us for a FREE valuation!

Our team is ready to help you sell your home for the highest possible price ASAP
Bought with Jared Humphrey • Cantrell Real Estate






