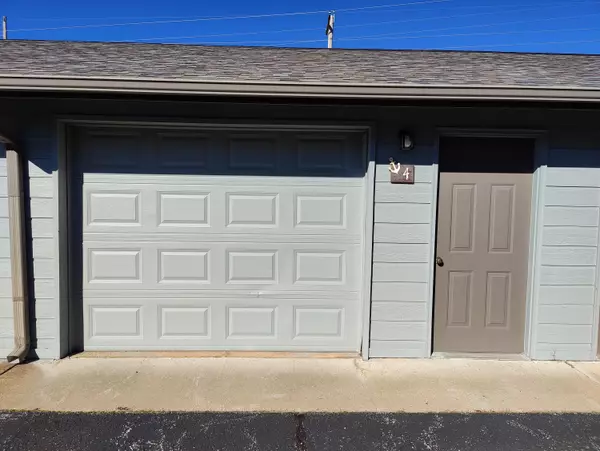$250,000
For more information regarding the value of a property, please contact us for a free consultation.
24 Starboard Drive #4 Kimberling City, MO 65686
2 Beds
2 Baths
1,300 SqFt
Key Details
Property Type Condo
Sub Type Condominium
Listing Status Sold
Purchase Type For Sale
Square Footage 1,300 sqft
Price per Sqft $192
Subdivision Schooner Bay Landing
MLS Listing ID 60260688
Sold Date 02/28/24
Style 1 Story,Condo
Bedrooms 2
Full Baths 2
Year Built 1991
Annual Tax Amount $964
Tax Year 2023
Property Description
TABLE ROCK LAKE CONDO! Come and see this beautiful condo a very short drive away from the lake at the low maintenance Schooner Bay Landing. Enjoy an open floor plan with updated granite countertops and appliances in the kitchen, along with plenty of storage. Loads of natural light coming in through the double pane sliding glass doors and tilt-in windows. Sit out on the large covered deck to get a glimpse of Table Rock Lake. Enjoy a very spacious Master bedroom with another set of sliding glass doors out onto the covered deck. Your condo also comes with an oversized 1 car garage with attic storage, just a few steps from the front door. Don't forget about all of the amenities and everything that comes with your monthly dues, like water, sewer, trash, building insurance, maintenance, lawn care, and a community pool/clubhouse. A short walk to Table Rock and just minutes from everything that Kimberling City has to offer.
Location
State MO
County Stone
Rooms
Dining Room Living/Dining Combo
Interior
Interior Features Cable TV, Granite Counters, High Speed Internet, W/D Hookup, Walk-In Shower
Heating Central, Fireplace, Forced Air
Cooling Ceiling Fans, Central
Flooring Carpet, Tile
Fireplaces Type Electric, Glass Doors, Living Room, Stone
Equipment Water Filtration
Fireplace Yes
Window Features Blinds,Double Pane Windows,Tilt-In
Appliance Dishwasher, Disposal, Electric Water Heater, Free Standing Stove: Electric, Microwave
Heat Source Electric
Exterior
Garage Garage Door Opener, Oversized, Parking Spaces, Storage
Waterfront Description View
Roof Type Composition
Street Surface Drive - Asphalt,Street - Asphalt
Road Frontage City Street
Parking Type Garage Door Opener, Oversized, Parking Spaces, Storage
Garage Yes
Building
Story 1
Sewer Public Sewer
Water Community
Warranty None
Level or Stories 1
Structure Type Brick,Vinyl Siding
Schools
Elementary Schools Reeds Spring
Middle Schools Reeds Spring
High Schools Reeds Spring
Others
HOA Name COA
HOA Fee Include Building Insurance,Building Maintenance,Common Area Maintenance,Community Center,Lawn,Snow Removal,Swimming Pool,Trash Service
Tax ID 14-2.0-03-002-025-004.000
Acceptable Financing Cash, Conventional
Listing Terms Cash, Conventional
Read Less
Want to know what your home might be worth? Contact us for a FREE valuation!

Our team is ready to help you sell your home for the highest possible price ASAP
Bought with Ronda Watson • Table Rock Sunset Properties






