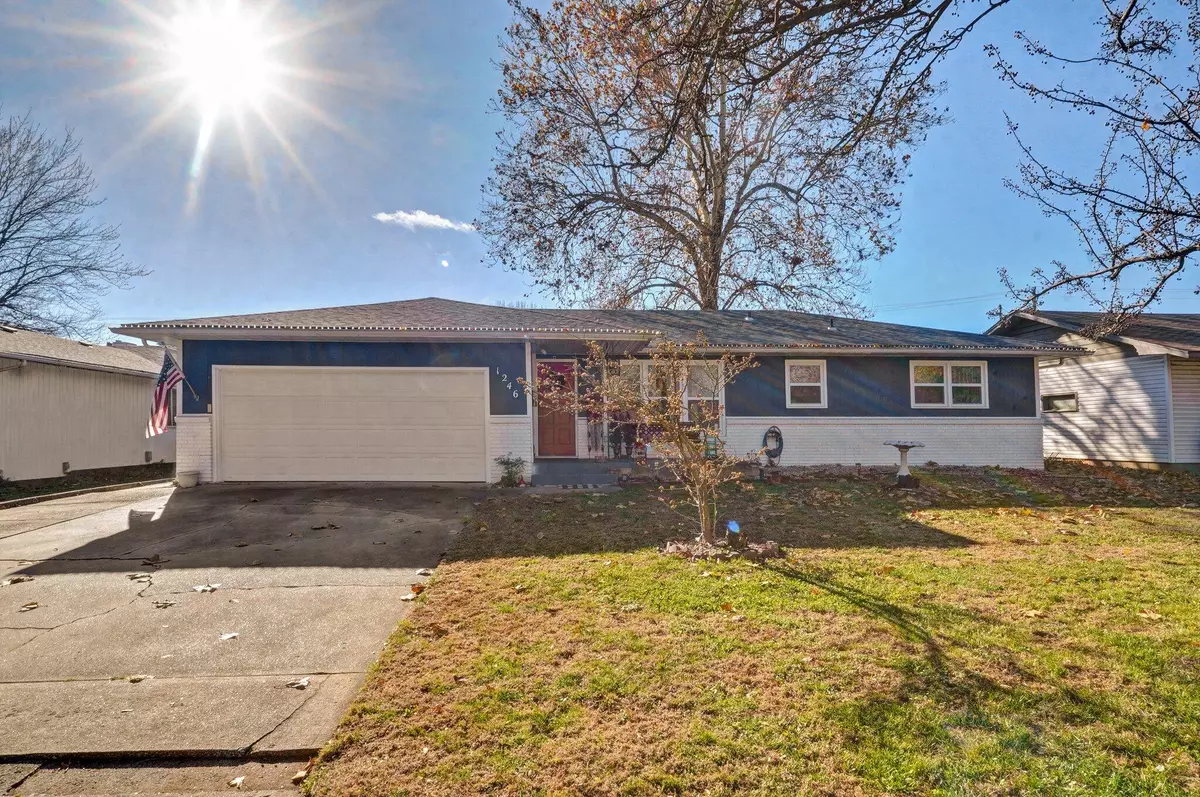$270,000
For more information regarding the value of a property, please contact us for a free consultation.
1246 East Cambridge Street Springfield, MO 65804
4 Beds
2 Baths
3,169 SqFt
Key Details
Property Type Single Family Home
Sub Type Single Family Residence
Listing Status Sold
Purchase Type For Sale
Square Footage 3,169 sqft
Price per Sqft $85
Subdivision Fremont Park
MLS Listing ID 60257897
Sold Date 01/29/24
Style 1 Story,Ranch,Traditional
Bedrooms 4
Full Baths 2
Year Built 1965
Annual Tax Amount $1,281
Tax Year 2021
Lot Size 8,712 Sqft
Acres 0.2
Property Description
Welcome to the great opportunity to own this beautiful home located at 1246 East Cambridge St Springfield, MO 65804, nestled in the heart of South Springfield!Step inside to discover 3,169 square feet of coziness. Some qualities of this updated property include:- 4 Bedrooms- 2 Bathrooms (one with a walk-in shower & one with a bathtub)- 2 Car Garage- 368 sq ft shop building in backyard that has electricity- Newer AC unit- Newer roof- Newer double-pane vinyl windows- All new plumbing throughout the whole house and to the city main (about $20k worth of value for you!!)- Multiple living areas- Huge basement with tons of options for your unique layout- The attic is floored above the garage, for your storage- Located right next to Battlefield Mall & many other conveniences, all of which is merely minutes away- Beautiful kitchen/dining space- Granite kitchen countertops- Fireplace in one of the living rooms- Washer/dryer hookup in basement- Cute curb appeal.Those are just a few things that this home has to offer, and only seeing it in person will do it justice. This home also comes with delightful extras! The kitchen fridge, stove, dehumidifier, chicken run, and curtain rods - are all ready to stay with an acceptable offer.Furthermore, the attic has been upgraded with new blown insulation within the last few years, ensuring efficiency of the home.Don't miss out on this great opportunity to start a new chapter of life in such a beautiful home, located in such a phenomenal area. Contact your favorite Agent to make your showing appointment ASAP!
Location
State MO
County Greene
Rooms
Other Rooms Bedroom-Master (Main Floor), Family Room (Basement), Living Areas (2)
Basement Partially Finished, Storage Space
Dining Room Kitchen/Dining Combo, Living/Dining Combo
Interior
Interior Features Granite Counters, Laminate Counters, W/D Hookup, Walk-In Shower
Heating Central, Forced Air
Cooling Ceiling Fans, Central
Flooring Carpet, Hardwood, Tile
Fireplaces Type Family Room
Fireplace Yes
Window Features Double Pane Windows
Appliance Dishwasher, Free Standing Stove: Electric, Gas Water Heater, Refrigerator
Heat Source Natural Gas
Exterior
Exterior Feature Rain Gutters
Garage Driveway, Garage Faces Front, Parking Spaces, Paved, Storage
Garage Spaces 2.0
Fence Full, Privacy, Wood
Waterfront Description None
View City
Roof Type Composition
Street Surface Drive - Concrete,Street - Asphalt
Road Frontage City Street
Parking Type Driveway, Garage Faces Front, Parking Spaces, Paved, Storage
Garage Yes
Building
Lot Description Level
Story 1
Foundation Poured Concrete
Sewer Public Sewer
Water City Water
Level or Stories 1
Structure Type Brick,Wood Frame,Wood Siding
Schools
Elementary Schools Sgf-Cowden
Middle Schools Sgf-Pershing
High Schools Sgf-Parkview
Others
HOA Name None
Tax ID 881906209015
Acceptable Financing Cash, Conventional, FHA, VA
Listing Terms Cash, Conventional, FHA, VA
Read Less
Want to know what your home might be worth? Contact us for a FREE valuation!

Our team is ready to help you sell your home for the highest possible price ASAP
Bought with Langston Group • Murney Associates - Primrose






