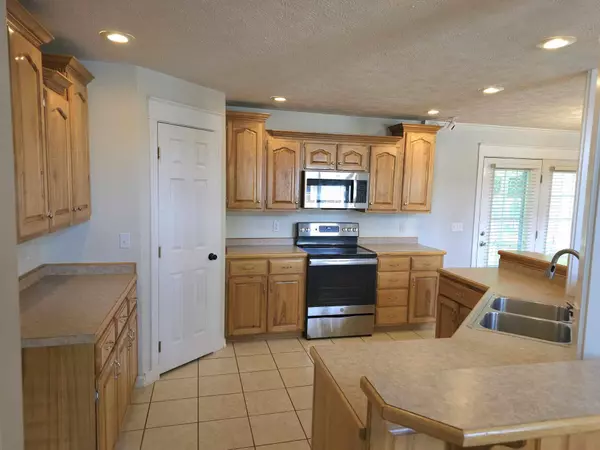$339,900
For more information regarding the value of a property, please contact us for a free consultation.
4458 West 2nd Street Battlefield, MO 65619
4 Beds
3 Baths
2,277 SqFt
Key Details
Property Type Single Family Home
Sub Type Single Family Residence
Listing Status Sold
Purchase Type For Sale
Square Footage 2,277 sqft
Price per Sqft $149
Subdivision Dogwood Place
MLS Listing ID 60251335
Sold Date 01/12/24
Style 2 Story
Bedrooms 4
Full Baths 2
Half Baths 1
Year Built 2001
Annual Tax Amount $1,832
Tax Year 2022
Lot Size 0.390 Acres
Acres 0.39
Property Description
Introducing the perfect blend of comfort and convenience, this stunning property offers a unique opportunity to experience modern living at its finest. With spacious rooms, stylish finishes, and an open concept layout, this home is ideal for both entertaining and everyday living.Located in the heart of Battlefield, this property boasts a desirable location close to local amenities, schools, and parks. Whether you're looking for a quiet place to relax or a vibrant community to explore, this home has it all.The beautifully landscaped yard provides an inviting outdoor space, perfect for enjoying BBQs with friends and family. The attached garage offers ample storage space, ensuring organization is a breeze.Inside, you'll find a thoughtfully designed interior with at home feel throughout. The spacious living areas are flooded with natural light, creating a warm and welcoming atmosphere. The kitchen is perfect for gathering with the family, featuring newer appliances, sleek countertops, large bar top sitting and ample cabinet space
Location
State MO
County Greene
Rooms
Other Rooms Bonus Room
Dining Room Kitchen/Dining Combo
Interior
Interior Features Alarm/Burglar, Crown Molding, Fire Alarm, High Ceilings, High Speed Internet, Jetted Tub, Laminate Counters, Security System, Smoke Detector(s), W/D Hookup, Walk-In Closet(s), Walk-In Shower
Heating Central, Forced Air
Cooling Ceiling Fans, Central
Flooring Carpet, Hardwood, Tile
Fireplaces Type Gas, Living Room
Fireplace Yes
Window Features Blinds,Double Pane Windows
Appliance Cooktop-Electric, Dishwasher, Disposal, Electric Water Heater, Microwave
Heat Source Natural Gas
Exterior
Exterior Feature Rain Gutters, Storm Door(s)
Garage Driveway, Garage Faces Front, Oversized
Garage Spaces 2.0
Waterfront Description None
View City
Roof Type Composition
Parking Type Driveway, Garage Faces Front, Oversized
Garage Yes
Building
Lot Description Cul-De-Sac
Story 2
Foundation Crawl Space
Sewer Public Sewer
Water City Water
Level or Stories 2
Structure Type Brick-Partial,Vinyl Siding
Schools
Elementary Schools Rp Mcculloch
Middle Schools Republic
High Schools Republic
Others
HOA Name None
Tax ID 881819400097
Acceptable Financing Conventional, FHA, VA
Green/Energy Cert ENERGY STAR Qualified Appliances
Listing Terms Conventional, FHA, VA
Read Less
Want to know what your home might be worth? Contact us for a FREE valuation!

Our team is ready to help you sell your home for the highest possible price ASAP
Bought with Stephanie Strazzinski • Sue Carter Real Estate Group






