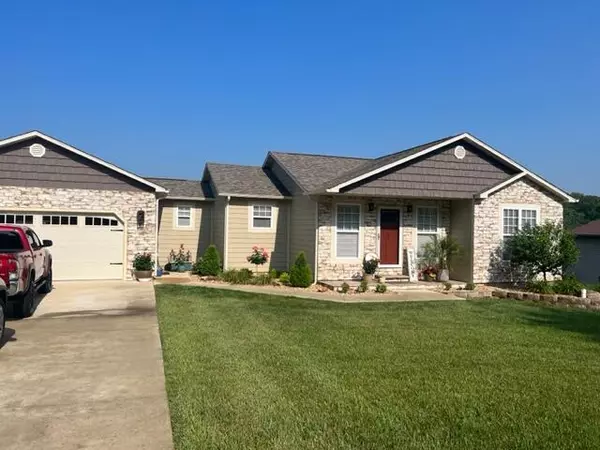$290,000
For more information regarding the value of a property, please contact us for a free consultation.
709 East Pamela Drive West Plains, MO 65775
2 Beds
2 Baths
1,583 SqFt
Key Details
Property Type Single Family Home
Sub Type Single Family Residence
Listing Status Sold
Purchase Type For Sale
Square Footage 1,583 sqft
Price per Sqft $183
Subdivision Kaywood Acres
MLS Listing ID 60245746
Sold Date 11/27/23
Style 1 Story,Ranch
Bedrooms 2
Full Baths 2
Year Built 2018
Annual Tax Amount $981
Tax Year 2022
Lot Size 0.340 Acres
Acres 0.34
Property Description
Immaculate custom built home !!! 2 bedroom, 2 bath all on one level. Hardwood & tile flooring. Granite counter tops,gas fireplace, sprinkler system, sun porch 12X14. Custom birch/ painted cabinets , refrigerator, stove , micro,dishwasher, food disposal all stay.Electric heat pump with propane back up. 50 gal hot water heater. ''Diamond Coat'' Hardy board siding with stone front, John Deere room, double attached garage, landscaped. Large walk in crawl space could easily be finished for basement.Don't miss out on this beautiful home, call for your showing today!!!
Location
State MO
County Howell
Rooms
Other Rooms John Deere
Dining Room Kitchen/Dining Combo
Interior
Interior Features Granite Counters, Smoke Detector(s), W/D Hookup, Walk-In Closet(s)
Heating Heat Pump Dual Fuel
Cooling Heat Pump
Flooring Hardwood, Tile
Fireplaces Type Living Room, Propane
Fireplace Yes
Window Features Double Pane Windows
Appliance Dishwasher, Disposal, Electric Water Heater, Free Standing Stove: Electric, Microwave, Refrigerator
Heat Source Electric, Propane
Exterior
Exterior Feature Rain Gutters
Garage Driveway, Garage Faces Front
Garage Spaces 2.0
Waterfront Description None
Roof Type Composition
Street Surface Street - Asphalt
Road Frontage City Street
Parking Type Driveway, Garage Faces Front
Garage Yes
Building
Lot Description Landscaping, Level, Sloped
Story 1
Foundation Crawl Space, Poured Concrete, Vapor Barrier
Sewer Public Sewer
Water City Water, Well - Community
Level or Stories 1
Structure Type Hard Board Siding,Stone,Wood Frame
Schools
Elementary Schools Fairview
Middle Schools Fairview
High Schools West Plains
Others
HOA Name None
Tax ID 15-9.0-30-000-008-079.000
Acceptable Financing Cash, Conventional, FHA, USDA/Rural Dev, VA
Listing Terms Cash, Conventional, FHA, USDA/Rural Dev, VA
Read Less
Want to know what your home might be worth? Contact us for a FREE valuation!

Our team is ready to help you sell your home for the highest possible price ASAP
Bought with Dennis James Walton • 37 North Realty - West Plains






