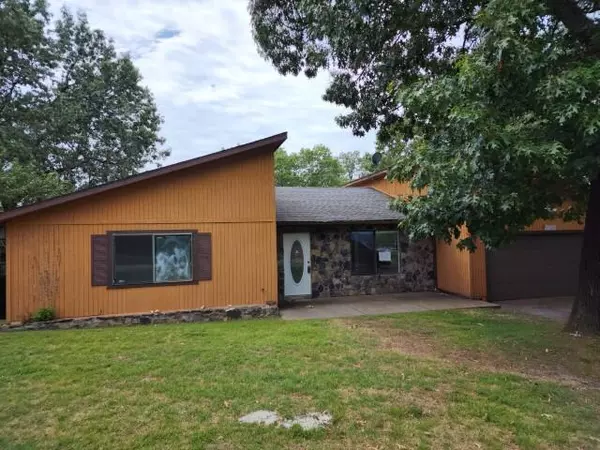$209,000
For more information regarding the value of a property, please contact us for a free consultation.
1548 Dogwood Village Lane Lampe, MO 65681
3 Beds
2 Baths
1,544 SqFt
Key Details
Property Type Single Family Home
Sub Type Single Family Residence
Listing Status Sold
Purchase Type For Sale
Square Footage 1,544 sqft
Price per Sqft $135
Subdivision Mira Monte
MLS Listing ID 60247848
Sold Date 08/24/23
Style Contemporary,Ranch
Bedrooms 3
Full Baths 2
Year Built 1994
Annual Tax Amount $810
Tax Year 2022
Lot Size 0.340 Acres
Acres 0.34
Property Description
Welcome to a home with a captivating mid-century Frank Lloyd Wright flair! The home sits comfortably on a gently sloping Table Rock lake view site. The living room boasts an impressive stone hearth that serves as the focal point, extending from the floor to the ceiling and houses a pellet stove for those brisk fall mornings and evenings. Yes, the homes needs some TLC and with a little elbow grease this property could be the talk of the neighborhood. Sells ''AS IS'' Buyer & Buyer's agent should exercise Due Diligence. Neither the seller nor the listing broker makes any representations or warranties as to the accuracy of this listing data sheet. Buyer will have to have locks changed as no HUD key will be given out to the home. Real Estate Brokerage Relationship Disclosure and Measurement Disclaimer are attached in documents and will be required with all offers. HUD will not provide a septic certification, buyer will be responsible for it.
Location
State MO
County Stone
Rooms
Other Rooms Bedroom-Master (Main Floor), Great Room, Sun Room - Unheated
Dining Room Kitchen/Dining Combo
Interior
Interior Features Cathedral Ceiling(s), High Ceilings, Laminate Counters, Vaulted Ceiling(s), W/D Hookup
Heating Central, Pellet Stove
Cooling Central
Flooring Carpet, Tile
Fireplaces Type Great Room, Pellet
Fireplace Yes
Appliance None
Heat Source Electric
Exterior
Exterior Feature Rain Gutters
Garage Covered, Driveway, Garage Faces Front
Garage Spaces 2.0
Fence None
Waterfront Description View
View Y/N Yes
View Lake
Roof Type Composition
Street Surface Drive - Gravel/Stone,Street - Asphalt
Parking Type Covered, Driveway, Garage Faces Front
Garage Yes
Building
Lot Description Corner, Lake View, Water View
Story 1
Foundation Slab
Sewer Septic Tank
Water Community
Warranty None
Level or Stories 1
Structure Type Wood Frame,Wood Siding
Schools
Elementary Schools Blue Eye
Middle Schools Blue Eye
High Schools Blue Eye
Others
HOA Name HOA
Tax ID 14-9.0-29-003-006-003.002
Acceptable Financing Cash, Conventional
Listing Terms Cash, Conventional
Read Less
Want to know what your home might be worth? Contact us for a FREE valuation!

Our team is ready to help you sell your home for the highest possible price ASAP
Bought with Austin Arnall • White Magnolia Real Estate LLC






