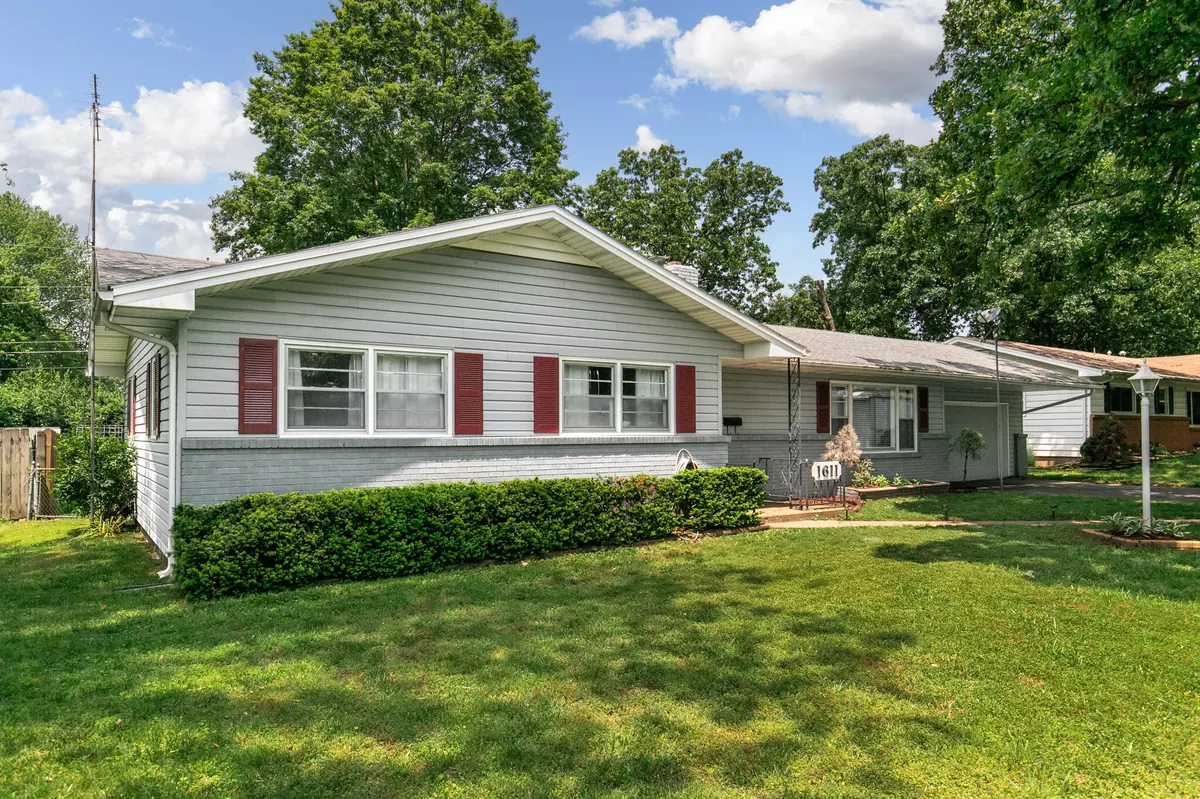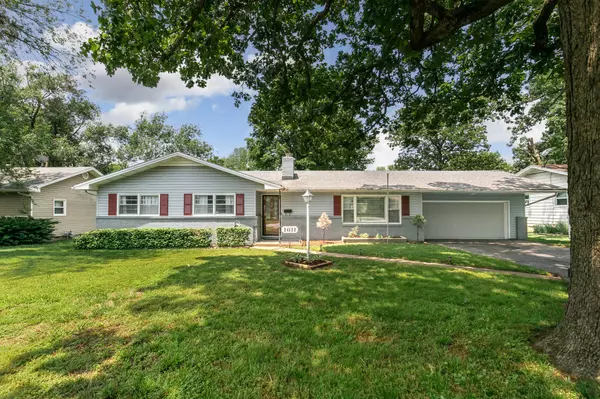$230,000
For more information regarding the value of a property, please contact us for a free consultation.
1611 South Saint Charles Avenue Springfield, MO 65804
3 Beds
2 Baths
1,396 SqFt
Key Details
Property Type Single Family Home
Sub Type Single Family Residence
Listing Status Sold
Purchase Type For Sale
Square Footage 1,396 sqft
Price per Sqft $164
Subdivision Rosewood
MLS Listing ID 60243619
Sold Date 08/08/23
Style 1 Story,Traditional
Bedrooms 3
Full Baths 2
Year Built 1960
Annual Tax Amount $926
Tax Year 2021
Lot Size 0.260 Acres
Acres 0.26
Property Description
Updated 3 bed/2 bath home in highly sought after Glendale School District! Featuring fresh paint throughout, updated appliances, bathrooms, light fixtures, and kitchen counters! Front living room is nice and bright with a brick fireplace, beautiful vinyl floors that extend throughout the home, and is open to the kitchen! The kitchen offers a new dining bar area, new sink, and new backsplash! 3 great sized bedrooms share 2 full bathrooms, one with a shower/tub combo! The backyard features a covered patio, beautiful firepit area with raised gardens, and two storage sheds. The large two car garage offers a built-in workbench and cabinet storage. Located close to Hwy 65/Sunshine, Oak Grove Park, and local restaurants!
Location
State MO
County Greene
Rooms
Other Rooms Family Room (Main Floor)
Dining Room Dining Room, Kitchen Bar
Interior
Interior Features Cultured Marble Counters, High Speed Internet, Internet - Fiber Optic, Laminate Counters, W/D Hookup, Walk-In Shower
Heating Central, Forced Air, Stove
Cooling Attic Fan, Ceiling Fans, Central
Flooring Vinyl
Fireplaces Type Brick, Family Room, Other - See Remarks, Wood Burning
Fireplace Yes
Window Features Blinds,Storm Window(s),Window Coverings
Appliance Cooktop-Electric, Dishwasher, Disposal, Exhaust Fan, Gas Water Heater, Microwave
Heat Source Natural Gas
Exterior
Exterior Feature Cable Available, Rain Gutters, Storm Door(s)
Garage Garage Faces Front, Paved
Garage Spaces 2.0
Fence Privacy, Wood
Waterfront Description None
View City
Roof Type Composition
Street Surface Drive - Asphalt,Street - Asphalt
Road Frontage City Street
Parking Type Garage Faces Front, Paved
Garage Yes
Building
Lot Description Landscaping, Trees
Story 1
Foundation Concrete Block
Sewer Public Sewer
Water City Water
Level or Stories 1
Structure Type Brick,Vinyl Siding
Schools
Elementary Schools Sgf-Pittman
Middle Schools Sgf-Hickory Hills
High Schools Sgf-Glendale
Others
HOA Name None
Tax ID 881228421037
Acceptable Financing Cash, Conventional, FHA, VA
Listing Terms Cash, Conventional, FHA, VA
Read Less
Want to know what your home might be worth? Contact us for a FREE valuation!

Our team is ready to help you sell your home for the highest possible price ASAP
Bought with Kathy L Gallegos • AMAX Real Estate






