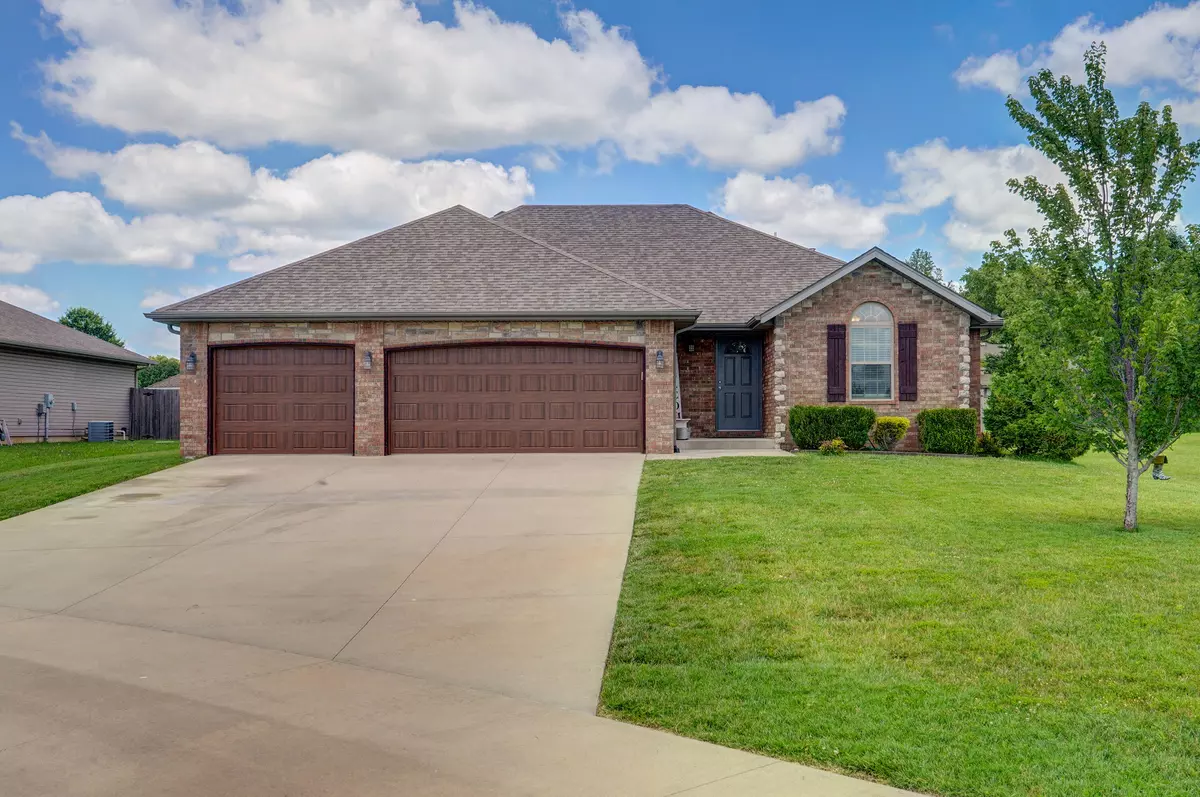$309,900
For more information regarding the value of a property, please contact us for a free consultation.
4335 West 1st Street Battlefield, MO 65619
3 Beds
2 Baths
1,667 SqFt
Key Details
Property Type Single Family Home
Sub Type Single Family Residence
Listing Status Sold
Purchase Type For Sale
Square Footage 1,667 sqft
Price per Sqft $185
Subdivision Dogwood Place
MLS Listing ID 60245292
Sold Date 07/20/23
Style 1 Story,Ranch
Bedrooms 3
Full Baths 2
Year Built 2015
Annual Tax Amount $1,806
Tax Year 2022
Lot Size 0.400 Acres
Acres 0.4
Property Description
Welcome to 4335 W 1st St, a lovely one level home on almost half an acre in Battlefield, MO! Wood floors in the open living area, a laundry room with storage and a split bedroom layout are all excellent features. You will love the spacious kitchen with beautiful granite countertops/center island, knotty alder cabinets, appliances stay including the refrigerator and separate pantry. The master suite offers a tray ceiling, double sinks, walk-in tile shower and a generous walk-in closet. Upgraded R40 & R15 high density insulation, low E argon gas windows, 16 SEER A/C unit and 95% efficiency heat are just a few of the things that make this home desirable. A 10 x 20 insulated/dry walled shed out back can be used for multiple purposes: storage, playhouse, she-shed, man cave, etc. Sprinkler system in front and back. Great location, excellent curb appeal and a large privacy fenced back yard make this the perfect house to call home.
Location
State MO
County Greene
Rooms
Other Rooms Bedroom-Master (Main Floor), Pantry
Dining Room Island, Kitchen/Dining Combo
Interior
Interior Features Granite Counters, Internet - Fiber Optic, Smoke Detector(s), Tray Ceiling(s), W/D Hookup, Walk-In Closet(s), Walk-In Shower
Heating Central, Forced Air
Cooling Ceiling Fans, Central
Flooring Carpet, Engineered Hardwood, Tile
Fireplace No
Window Features Blinds,Double Pane Windows,Tilt-In
Appliance Dishwasher, Disposal, Free Standing Stove: Electric, Gas Water Heater, Microwave
Heat Source Natural Gas
Exterior
Exterior Feature Rain Gutters
Garage Garage Faces Front
Garage Spaces 3.0
Fence Privacy, Wood
Waterfront Description None
View Y/N No
Roof Type Composition
Street Surface Street - Asphalt
Road Frontage City Street
Parking Type Garage Faces Front
Garage Yes
Building
Lot Description Dead End Road/Street
Story 1
Sewer Public Sewer
Water City Water
Warranty None
Level or Stories 1
Structure Type Brick,Vinyl Siding
Schools
Elementary Schools Rp Mcculloch
Middle Schools Republic
High Schools Republic
Others
HOA Name None
Tax ID 881819400299
Acceptable Financing Cash, Conventional, FHA, VA
Green/Energy Cert 90+ Furnace Rating
Listing Terms Cash, Conventional, FHA, VA
Read Less
Want to know what your home might be worth? Contact us for a FREE valuation!

Our team is ready to help you sell your home for the highest possible price ASAP
Bought with Deborah Rowell • House Theory Realty






