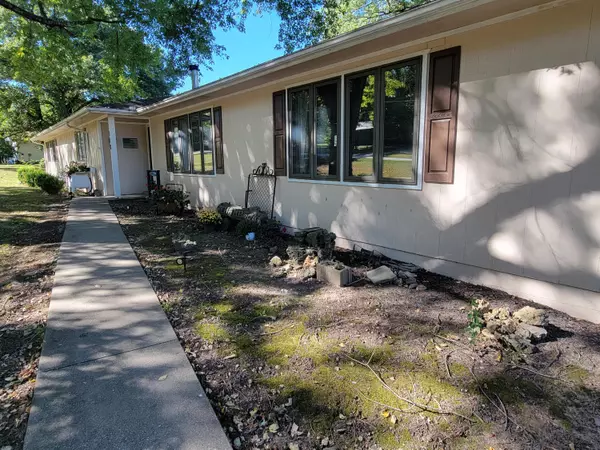$244,900
For more information regarding the value of a property, please contact us for a free consultation.
110 Glenwood Circle Cassville, MO 65625
5 Beds
4 Baths
2,396 SqFt
Key Details
Property Type Single Family Home
Sub Type Single Family Residence
Listing Status Sold
Purchase Type For Sale
Square Footage 2,396 sqft
Price per Sqft $102
Subdivision Southern Hills
MLS Listing ID 60229100
Sold Date 05/30/23
Style 1 Story,Ranch
Bedrooms 5
Full Baths 3
Half Baths 1
Year Built 1978
Annual Tax Amount $983
Tax Year 2021
Lot Size 1.000 Acres
Acres 1.0
Property Description
Gorgeous home! Gorgeous lot! 1 whole acre to enjoy. 5 bedrooms 3.5 baths. 2 car Detached garage. Large storage building. Huge master suite with walkin closet and walkin shower. New HVAC, 3.5 year old roof. Granite counters. Lots of upgrades, lots of room, lots storage. Don't miss this one.
Location
State MO
County Barry
Rooms
Other Rooms Bedroom-Master (Main Floor), Mud Room, Pantry
Dining Room Kitchen/Dining Combo, Living/Dining Combo
Interior
Interior Features Fire Alarm, Granite Counters, High Speed Internet, W/D Hookup, Walk-In Closet(s), Walk-In Shower
Heating Central, Heat Pump
Cooling Attic Fan, Ceiling Fans, Central
Flooring Carpet, Tile, Vinyl
Fireplaces Type Free Standing, Wood Burning
Fireplace Yes
Window Features Mixed
Appliance Additional Water Heater(s), Dishwasher, Disposal, Electric Water Heater, Free Standing Stove: Electric, Microwave
Heat Source Electric
Exterior
Exterior Feature Rain Gutters
Garage Circular Driveway, Garage Faces Side
Fence None
Waterfront Description None
View Y/N No
View City
Roof Type Dimensional Shingles
Street Surface Street - Chip/Seal
Road Frontage City Street
Parking Type Circular Driveway, Garage Faces Side
Garage Yes
Building
Lot Description Corner, Trees
Story 1
Foundation Concrete Block, Crawl Space
Sewer Public Sewer
Water City Water
Warranty None
Level or Stories 1
Structure Type Wood Siding
Schools
Elementary Schools Cassville
Middle Schools Cassville
High Schools Cassville
Others
HOA Name None
Tax ID 18-8.0-33-000-000-0053.000
Acceptable Financing Cash, Conventional, FHA, USDA/Rural Dev, VA
Listing Terms Cash, Conventional, FHA, USDA/Rural Dev, VA
Read Less
Want to know what your home might be worth? Contact us for a FREE valuation!

Our team is ready to help you sell your home for the highest possible price ASAP
Bought with Shasta Sanders • Coldwell Banker HMF Rogers






