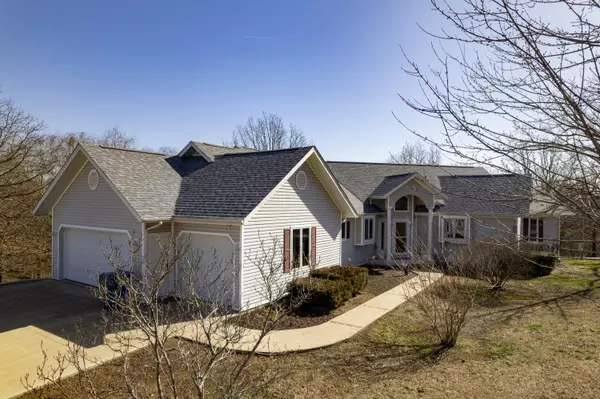$499,700
For more information regarding the value of a property, please contact us for a free consultation.
40 Rocky Top Road Cape Fair, MO 65624
3 Beds
4 Baths
4,802 SqFt
Key Details
Property Type Single Family Home
Sub Type Single Family Residence
Listing Status Sold
Purchase Type For Sale
Square Footage 4,802 sqft
Price per Sqft $104
Subdivision Walnut Springs
MLS Listing ID 60235706
Sold Date 04/14/23
Style Raised Ranch
Bedrooms 3
Full Baths 3
Half Baths 1
Year Built 2001
Annual Tax Amount $1,979
Tax Year 2022
Lot Size 1.670 Acres
Acres 1.67
Property Description
WELCOME TO COUNTRY LIVING & VIEWS OF THE OZARKS. Custom built 4200+ sq ft home on 1.67 acres w/winter views of the James River & NEW ROOF, NEW DECK, NEW PAINT & NEW BACK-SPLASH. Main Level w/ hardwood floors, carpeting & ceramic tile offers Living Room w/windows everywhere, gas firepace, new TREX deck, formal DR, Kitchen w/granite & new quality appliances, Sunroom or Breakfast area w/views of the Ozarks, Master Bedroom Suite w/sitting area & soaking tub & a shower, two Guest BR w/Jack & Jill Full BA, Laundry area w/deep sink & Washer & Dryer & 3 car garage. LL offers a huge basement with TV area, gas FP sitting area, Bar area, Pool Table, John Deere Rm & storage & patio. Separate RV hook up & parking area & nice yard & landscaped retaining wall here. Live here in subdivision w/boat launch & coursety dock 1/2 mile from house, fenced in area for subdivision parking of trailers etc and a Home Warranty. Wonderful home in an established neighborhood. Minutes to Flat Creek Restaurant known for their Catfish!!!!
Location
State MO
County Stone
Rooms
Other Rooms Bedroom-Master (Main Floor), Family Room (Basement), Foyer, John Deere, Living Areas (3+), Office, Sun Room - Heated, Workshop
Basement Concrete, Exterior Entry, Finished, Interior Entry, Plumbed, Storage Space, Walk-Out Access
Dining Room Formal Dining, Kitchen Bar
Interior
Interior Features Carbon Monoxide Detector(s), Cathedral Ceiling(s), Central Vacuum, Granite Counters, Internet - DSL, Jetted Tub, Smoke Detector(s), W/D Hookup, Walk-In Closet(s), Walk-In Shower, Wet Bar
Heating Fireplace, Heat Pump
Cooling Attic Fan, Ceiling Fans, Heat Pump, Mini-Splits
Flooring Carpet, Hardwood, Tile
Fireplaces Type Basement, Brick, Family Room, Glass Doors, Living Room, Propane, Two or More
Equipment Water Filtration, Water Quality Purifier
Fireplace Yes
Window Features Double Pane Windows,Window Treatments
Appliance Dishwasher, Disposal, Dryer, Electric Water Heater, Exhaust Fan, Free Standing Stove: Electric, Microwave, Propane Water Heater, Refrigerator, Washer, Water Softener Owned
Heat Source Electric, Mini-Splits, Propane
Exterior
Exterior Feature Rain Gutters, Storm Door(s)
Garage Additional Parking, Driveway, Garage Door Opener, Garage Faces Side, Gravel, Parking Spaces, RV Access/Parking
Garage Spaces 3.0
Fence None
Waterfront Description View
View Y/N Yes
View River
Roof Type Composition
Street Surface Drive - Concrete,Drive - Other,Street - Asphalt
Road Frontage County Road
Parking Type Additional Parking, Driveway, Garage Door Opener, Garage Faces Side, Gravel, Parking Spaces, RV Access/Parking
Garage Yes
Building
Lot Description Dead End Road/Street, Landscaping, Paved Frontage, Sloped, Trees, Water View
Story 1
Foundation Poured Concrete
Sewer Septic Tank
Water Freeze Proof Hydrant, Well - Private
Warranty Furnished By Seller
Level or Stories 1
Structure Type Vinyl Siding
Schools
Elementary Schools Galena
Middle Schools Galena
High Schools Galena
Others
HOA Name HOA
HOA Fee Include Children's Play Area
Tax ID 095015000000170000
Acceptable Financing Cash, Conventional, FHA, USDA/Rural Dev, VA
Green/Energy Cert ENERGY STAR Qualified Appliances, Thermostat
Listing Terms Cash, Conventional, FHA, USDA/Rural Dev, VA
Read Less
Want to know what your home might be worth? Contact us for a FREE valuation!

Our team is ready to help you sell your home for the highest possible price ASAP
Bought with Larry D Leimkuehler • Southern Missouri Real Estate, LLC






