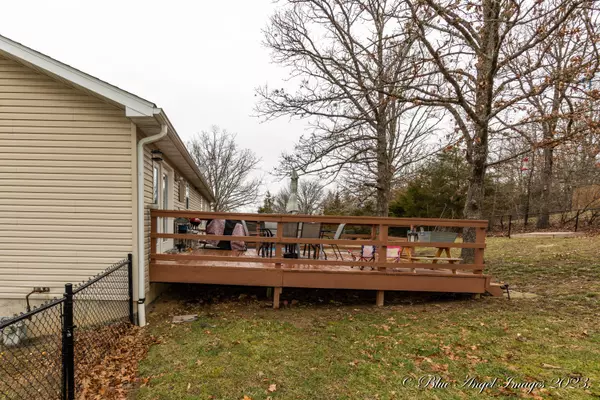$269,900
For more information regarding the value of a property, please contact us for a free consultation.
710 East Pamela Drive West Plains, MO 65775
4 Beds
3 Baths
2,479 SqFt
Key Details
Property Type Single Family Home
Sub Type Single Family Residence
Listing Status Sold
Purchase Type For Sale
Square Footage 2,479 sqft
Price per Sqft $108
Subdivision Kaywood Acres
MLS Listing ID 60236133
Sold Date 03/31/23
Style Split-Level
Bedrooms 4
Full Baths 3
Year Built 2005
Annual Tax Amount $1,391
Tax Year 2021
Lot Size 0.340 Acres
Acres 0.34
Property Description
Well maintained home in the Fairview School District. This 4 bedroom 3 bath home is located in a quiet neighborhood on a dead end street. The home features a large living room with gas fireplace, spacious kitchen with lots of cabinet space, large master ensuite. A second living area in the basement with a two car garage, nice deck and fenced in back yard. Don't miss out, call today to schedule a showing!
Location
State MO
County Howell
Rooms
Other Rooms Bedroom (Basement), Bedroom-Master (Main Floor), Family Room (Basement), Living Areas (2)
Basement Finished
Dining Room Kitchen/Dining Combo
Interior
Interior Features Cathedral Ceiling(s), High Speed Internet, W/D Hookup, Walk-In Closet(s)
Heating Central, Fireplace
Cooling Ceiling Fans, Central
Flooring Carpet, Engineered Hardwood, Vinyl
Fireplaces Type Gas, Living Room
Fireplace Yes
Window Features Blinds
Appliance Cooktop-Electric, Dishwasher, Microwave, Refrigerator, Wall Oven - Electric
Heat Source Electric, Natural Gas
Exterior
Exterior Feature Rain Gutters
Garage Driveway
Garage Spaces 2.0
Fence Chain Link
Waterfront Description None
Roof Type Composition
Street Surface Drive - Concrete,Street - Asphalt
Road Frontage City Street
Parking Type Driveway
Garage Yes
Building
Story 1
Foundation Poured Concrete
Sewer Public Sewer
Water City Water
Level or Stories 1
Structure Type Vinyl Siding
Schools
Elementary Schools Fairview
Middle Schools Fairview
High Schools West Plains
Others
HOA Name HOA
HOA Fee Include Basketball Court,Clubhouse
Tax ID 15903000000900800000
Read Less
Want to know what your home might be worth? Contact us for a FREE valuation!

Our team is ready to help you sell your home for the highest possible price ASAP
Bought with Jonathan Shoemake • Century 21 Ozark Hills Realty, Inc.






