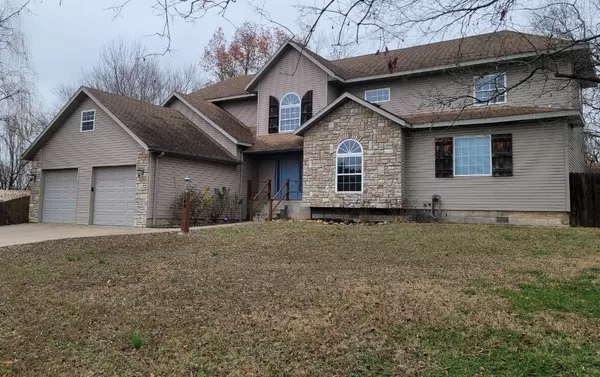$348,500
For more information regarding the value of a property, please contact us for a free consultation.
149 Combs Street Branson, MO 65616
4 Beds
3 Baths
2,999 SqFt
Key Details
Property Type Single Family Home
Sub Type Single Family Residence
Listing Status Sold
Purchase Type For Sale
Square Footage 2,999 sqft
Price per Sqft $116
Subdivision Broadview Acres
MLS Listing ID 60233360
Sold Date 01/27/23
Style 2 Story
Bedrooms 4
Full Baths 2
Half Baths 1
Year Built 2004
Annual Tax Amount $2,015
Tax Year 2021
Lot Size 0.350 Acres
Acres 0.35
Property Description
Wonderful, Comfortable, Move-in-Ready 4/2.5 home in a great neighborhood close to everything Branson and Table Rock Lake has to offer! You will simply love the floor plan on this Beauty! The main floor has a Large en suite Master Bedroom, dining rom, laundry with a half bath, dining room and kitchen with kitchen bar open to the living area and a great office with a wall of built-in cabinets! 2nd floor has 3 bedrooms that share a full bath and a huge bonus room to hang out in away from the main living area! The 4th bedroom has been newly renovated and boasts a beautiful dormer window and it's own mini-split unit! The wood floors Gorgeous and the carpets are new. Out the back door is a nice covered deck for grilling, entertaining and enjoying morning coffees and evening unwinding. The large fenced-in yard has lots of room for pets and play and a big storage shed! Feel the immediate comfort of home, it's waiting for you to make it yours!!
Location
State MO
County Taney
Rooms
Other Rooms Bedroom-Master (Main Floor), Bonus Room, Den, Family Room (Main Floor), Foyer, Living Areas (2), Office
Dining Room Dining Room, Kitchen Bar, Living/Dining Combo
Interior
Interior Features Cable TV, Vaulted Ceiling(s), W/D Hookup, Walk-In Closet(s), Walk-In Shower
Heating Central, Fireplace
Cooling Central, Mini-Splits
Flooring Carpet, Tile, Wood
Fireplaces Type Living Room, Propane
Fireplace Yes
Window Features Double Pane Windows
Appliance Dishwasher, Disposal, Electric Water Heater, Free Standing Stove: Electric, Microwave, Refrigerator
Heat Source Electric, Propane
Exterior
Garage Driveway, Garage Faces Front
Garage Spaces 2.0
Fence Privacy
Waterfront Description None
Street Surface Drive - Chip/Seal,Drive - Concrete
Road Frontage County Road
Parking Type Driveway, Garage Faces Front
Garage Yes
Building
Story 2
Foundation Crawl Space
Sewer Public Sewer
Level or Stories 2
Structure Type Stone,Vinyl Siding
Schools
Elementary Schools Branson Buchanan
Middle Schools Branson
High Schools Branson
Others
HOA Name None
Tax ID 085021000001035000
Acceptable Financing Cash, Conventional, VA
Listing Terms Cash, Conventional, VA
Read Less
Want to know what your home might be worth? Contact us for a FREE valuation!

Our team is ready to help you sell your home for the highest possible price ASAP
Bought with Susan L. Hammons • EXP Realty LLC






