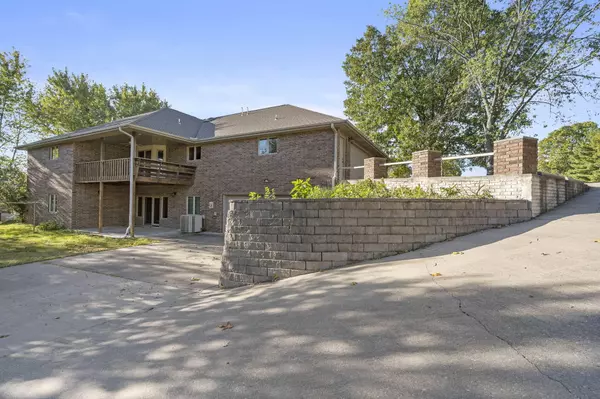$499,900
For more information regarding the value of a property, please contact us for a free consultation.
27 By Pass Loop Branson West, MO 65737
4 Beds
4 Baths
4,356 SqFt
Key Details
Property Type Single Family Home
Sub Type Single Family Residence
Listing Status Sold
Purchase Type For Sale
Square Footage 4,356 sqft
Price per Sqft $114
Subdivision Mark Twain Hills
MLS Listing ID 60230438
Sold Date 01/12/23
Style 1 Story,Ranch
Bedrooms 4
Full Baths 4
Year Built 1996
Annual Tax Amount $2,522
Tax Year 2021
Lot Size 1.000 Acres
Acres 1.0
Property Description
Timeless excellence. Thoughtfully designed for the love of family, nature, & the great outdoors, this masterfully crafted custom lake close home offers the peaceful retreat you've been longing for & will be the centerpiece of cherished family memories for generations to come. Nestled on over one acre bordering a sprawling 80 acres of Mark Twain National Forest get ready to feel away from it all & submerge yourself in nature w/ crisp fresh evening breezes, breathtaking sunrises & sunsets, endless adventure in the adjoining national forest, & the soul soothing sounds of nature all right off your covered back deck. And the estate! Upon first greeting be instantly charmed w/ exceptional craftsmanship & design including oversized front circle drive leading to stately front portico, timeless brick exterior, expert landscaping, & second drive leading to four garage spaces, John Deere, & ample parking for the RV, lake toys, etc.The inside story: enjoy sky high ceilings in formal foyer opening up to cozy library/sitting room w/ custom built-ins. Main level boasts everything you need including sprauling family room w/ loads of natural light, vaulted ceilings, & ample room even for the cherished family piano! Living opens to formal dining space, covered back deck, & chef's kitchen w/ loads of cabinet/prep space, pantry, center island w/ bar seating & propane cooktop, breakfast nook & personal favorite, stunning skylight flooding in even more natural light from above. Relax the day way in massive owner's ensuite w/ tray ceilings, walk-in closet, & spa retreat w/ jetted soaking tub & walk-in shower. Down the hall discover two generously sized guest bedrooms, one full baths, & oversized laundry/mud room. Inviting the whole football team this Thanksgiving?! Lower level offers 33x24ft gathering room w/ walk out to covered patio, another full bed & bath, & two massive storage spaces. And the location! Less than 5 min to local boat launch! New memories begin here @ 27 By Pass Loop.
Location
State MO
County Stone
Rooms
Other Rooms Bedroom (Basement), Bedroom-Master (Main Floor), Family Room (Basement), Family Room (Main Floor), Formal Living Room, Foyer, John Deere, Living Areas (3+), Office, Pantry, Study, Workshop
Basement Concrete, Finished, Storage Space, Utility, Walk-Out Access
Dining Room Dining Room, Formal Dining, Kitchen/Dining Combo
Interior
Interior Features High Ceilings, Jetted Tub, Laminate Counters, Skylight(s), Tray Ceiling(s), Vaulted Ceiling(s), W/D Hookup, Walk-In Closet(s), Walk-In Shower
Heating Central, Fireplace
Cooling Attic Fan, Central
Flooring Carpet, Tile, Vinyl
Fireplaces Type Basement, Family Room, Propane
Fireplace Yes
Appliance Cooktop-Propane, Dishwasher, Microwave, Propane Water Heater, Wall Oven - Electric
Heat Source Electric, Propane
Exterior
Garage Additional Parking, Circular Driveway, Garage Door Opener, Garage Faces Rear, Garage Faces Side, Oversized, Paved, Storage, Workshop in Garage
Garage Spaces 4.0
Waterfront Description None
View Y/N No
View Lake
Roof Type Composition
Street Surface Street - Asphalt
Road Frontage Private Road
Parking Type Additional Parking, Circular Driveway, Garage Door Opener, Garage Faces Rear, Garage Faces Side, Oversized, Paved, Storage, Workshop in Garage
Garage Yes
Building
Lot Description Acreage, Adjoins National Forest, Cleared, Landscaping, Level, Sloped, Wooded/Cleared Combo
Story 1
Foundation Poured Concrete
Sewer Septic Tank
Water Well - Community
Level or Stories 1
Structure Type Brick-All
Schools
Elementary Schools Reeds Spring
Middle Schools Reeds Spring
High Schools Reeds Spring
Others
HOA Name HOA
HOA Fee Include Water
Tax ID 11-7.0-35-000-000-005.004
Acceptable Financing Cash, Conventional, FHA, USDA/Rural Dev, VA
Listing Terms Cash, Conventional, FHA, USDA/Rural Dev, VA
Read Less
Want to know what your home might be worth? Contact us for a FREE valuation!

Our team is ready to help you sell your home for the highest possible price ASAP
Bought with Gary L Clark • Table Rock Sunset Properties






