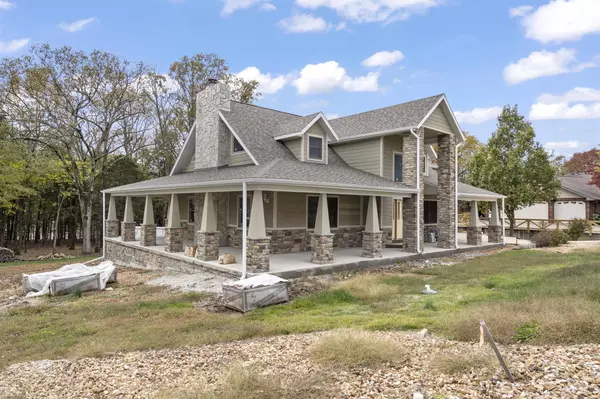$799,000
For more information regarding the value of a property, please contact us for a free consultation.
225 Hidden Shores Drive Branson West, MO 65737
4 Beds
5 Baths
3,527 SqFt
Key Details
Property Type Single Family Home
Sub Type Single Family Residence
Listing Status Sold
Purchase Type For Sale
Square Footage 3,527 sqft
Price per Sqft $226
Subdivision Hidden Shores
MLS Listing ID 60204755
Sold Date 01/28/22
Style 2 Story,Craftsman
Bedrooms 4
Full Baths 5
Year Built 1992
Annual Tax Amount $1,492
Tax Year 2020
Lot Size 0.280 Acres
Acres 0.28
Property Description
This gorgeous LAKE FRONT home, with a gentle walk to the water, waits for you down a beautiful, tree lined road leading to Hidden Shores.The original home, built in 1993, gave the house ''good bones'', but needed some personality. The owner, with his father, a contractor, worked their magic!! The Completion is right around the corner, so now is the time to put YOUR PERSONALITY in the house! Make the exterior the color YOU desire! Choose some of the finishings inside too!Just walking up to the house you will immediately notice the deep, covered concrete porch with Craftsman columns that wrap 3/4 of the way around the house! Ceiling fans, soffit lighting, gas plumbing for an outdoor kitchen, an area for dining and relaxing... almost 1500 sf of porch and deck!! Outdoor living that you will never get tired of! Enter the grand foyer and your eyes will immediately be drawn to the soaring rock fireplace and all the custom windows that pull in the light, giving this room such elegance! The completely remodeled kitchen with light Hickory cabinets and Granite counter tops open up to a spacious living and dining area that looks directly toward the lake! Double convection oven, Island cooktop, dishwasher, wine fridge and new microwave complete this kitchen.Now, let's talk bedrooms. There are 4 and 3 of them have their own private suite! As a matter of fact, the Main bedroom and upstairs, not only has it's on suite, but it also has a sitting area, and Coffee Bar! Take your coffee out to the gorgeous deck! Mornings will NEVER be the same! Bathrooms....a total of 5! No more arguing about ''who's turn it is'' :) Laundry Rooms....yes, ROOMS! There are 2! 1 up, 1 down! Wide hallways, lots of storage, gorgeous new tile floors in the bathrooms and hickory floors in the living room, new windows and trim..... There is more, but I am out of space!! Come see for yourself and make Hidden Shores YOUR Paradis
Location
State MO
County Stone
Rooms
Other Rooms Balcony/Loft, Family Room (Main Floor), Foyer, Pantry
Dining Room Kitchen/Dining Combo, Living/Dining Combo
Interior
Interior Features Granite Counters, High Ceilings, Jetted Tub, Smoke Detector(s), Soaking Tub, Vaulted Ceiling(s), W/D Hookup, Walk-In Closet(s), Walk-In Shower
Heating Central, Fireplace
Cooling Ceiling Fans, Central, Heat Pump
Flooring Hardwood, Tile
Fireplaces Type Living Room, Rock, Wood Burning
Equipment Other - See Remarks
Fireplace Yes
Window Features Double Pane Windows
Appliance Dishwasher, Microwave, Propane Water Heater
Heat Source Propane
Exterior
Exterior Feature Rain Gutters, Water Access
Garage Driveway, Garage Door Opener, Garage Faces Front, Oversized, Paved
Garage Spaces 2.0
Waterfront Description Front
View Y/N Yes
View Lake
Roof Type Composition
Street Surface Street - Asphalt
Parking Type Driveway, Garage Door Opener, Garage Faces Front, Oversized, Paved
Garage Yes
Building
Lot Description Adjoins Government Land, Cleared, Lake Front, Lake View, Landscaping, Trees
Story 2
Foundation Poured Concrete
Sewer Community
Water Community, Well - Private, Well - Shared
Warranty None
Level or Stories 2
Structure Type Cultured Stone,Other
Schools
Elementary Schools Reeds Spring
Middle Schools Reeds Spring
High Schools Reeds Spring
Others
HOA Name HOA
HOA Fee Include Common Area Maintenance,Sewer,Water
Tax ID 147025000000012056
Acceptable Financing Cash, Conventional, FHA, USDA/Rural Dev
Listing Terms Cash, Conventional, FHA, USDA/Rural Dev
Read Less
Want to know what your home might be worth? Contact us for a FREE valuation!

Our team is ready to help you sell your home for the highest possible price ASAP
Bought with Gary L Clark • Table Rock Sunset Properties






