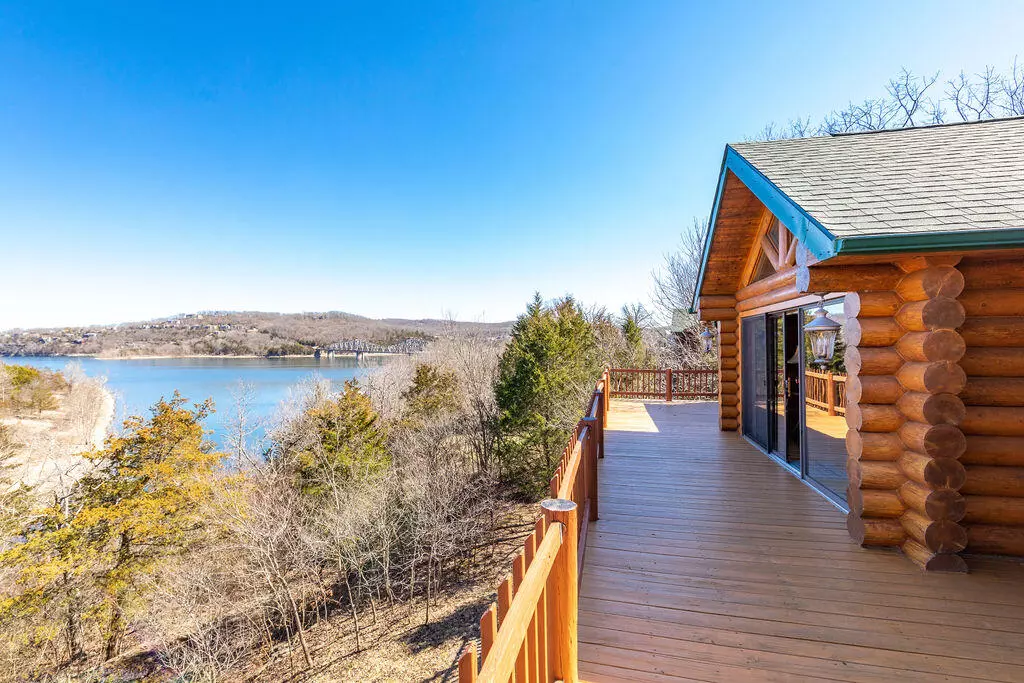$450,000
For more information regarding the value of a property, please contact us for a free consultation.
4254 State Hwy 86 Ridgedale, MO 65739
3 Beds
4 Baths
2,384 SqFt
Key Details
Property Type Single Family Home
Sub Type Single Family Residence
Listing Status Sold
Purchase Type For Sale
Square Footage 2,384 sqft
Price per Sqft $188
Subdivision Beehee
MLS Listing ID 60189591
Sold Date 06/11/21
Style Log Home
Bedrooms 3
Full Baths 3
Half Baths 1
Year Built 2003
Annual Tax Amount $2,346
Tax Year 2020
Lot Size 0.740 Acres
Acres 0.74
Property Description
Real log cabin! Lake front! Lake views! Awesome location! This beautifully maintained log cabin is the perfect getaway from the hustle and bustle. Located just down the road from the world-famous Big Cedar Lodge and a stone's throw to all that Branson has to offer. You're welcomed by gorgeous real logs and an old-fashioned covered front porch nestled in the trees of the large 3/4 acre lot. You can just feel the stress melt away as you arrive! Beautiful wood finishes inside, a gorgeous stone fireplace, impressive kitchen, and spacious master bedroom upstairs. Two additional bedroom suites and a family room downstairs. Large decks on both levels to enjoy the unobstructed views of Table Rock Lake! Short and easy hike down to the water's edge to fish, swim, or kayak. Plus, Bass Pro Marina is just 2 miles away! It's what dreams are made of!
Location
State MO
County Taney
Rooms
Other Rooms Bedroom (Basement), Bedroom-Master (Main Floor), Foyer, Great Room, Living Areas (2)
Basement Finished, Walk-Up Access
Dining Room Kitchen Bar, Kitchen/Dining Combo, Living/Dining Combo
Interior
Interior Features Beamed Ceilings, Granite Counters, Tray Ceiling(s), Vaulted Ceiling(s), W/D Hookup, Walk-In Closet(s), Walk-In Shower
Cooling Ceiling Fans, Central
Flooring Carpet, Tile, Wood
Fireplaces Type Stone, Two or More, Wood Burning
Fireplace Yes
Window Features Double Pane Windows
Appliance Cooktop-Electric, Dishwasher, Electric Water Heater, Free Standing Stove: Electric, Microwave
Heat Source Electric
Exterior
Exterior Feature Water Access
Garage Paved
Garage Spaces 2.0
Waterfront Description Front
View Y/N Yes
View Lake
Roof Type Composition
Street Surface Drive - Asphalt,Street - Asphalt
Parking Type Paved
Garage Yes
Building
Lot Description Adjoins Government Land, Lake Front, Lake View, Trees, Water Front, Water View
Story 2
Sewer Septic Tank
Water Well - Shared
Level or Stories 2
Structure Type Other
Schools
Elementary Schools Hollister
Middle Schools Hollister
High Schools Hollister
Others
HOA Name None
Tax ID 19-5.0-15-002-001-007.000
Read Less
Want to know what your home might be worth? Contact us for a FREE valuation!

Our team is ready to help you sell your home for the highest possible price ASAP
Bought with Gary L Clark • Table Rock Sunset Properties






