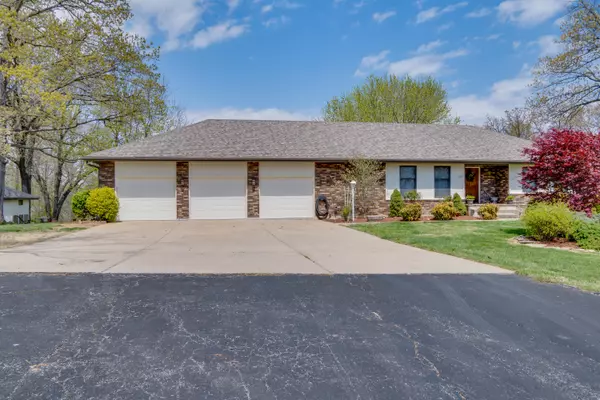$395,000
For more information regarding the value of a property, please contact us for a free consultation.
1499 East Houghton Drive Ozark, MO 65721
4 Beds
4 Baths
4,566 SqFt
Key Details
Property Type Single Family Home
Sub Type Single Family Residence
Listing Status Sold
Purchase Type For Sale
Square Footage 4,566 sqft
Price per Sqft $86
Subdivision Groves Grove
MLS Listing ID 60162542
Sold Date 08/21/20
Style 1 Story,Traditional
Bedrooms 4
Full Baths 3
Half Baths 1
Year Built 1989
Annual Tax Amount $1,784
Tax Year 2018
Lot Size 2.000 Acres
Acres 2.0
Property Description
Picture yourself in this warm and cozy home sitting on 2 acres, looking out from the deck and watching nature at it's best. So many features in this well maintained home, lots of open space including 2 kitchens, 2 living areas & the walkout basement would make a wonderful in-laws living quarters. This home has a master suite on main floor with a large master bath, 3 large guest bedrooms and full baths guests will enjoy. This home has a new roof, new heat pump, new hot water heater, new well pump, Fireplace is thermostat control and has new chimney liner. All granite counters since 2012 and 2015! YOU HAVE TO SEE TO APPRECIATE!!!
Location
State MO
County Christian
Rooms
Other Rooms 2nd Kitchen, Bedroom (Basement), Bedroom-Master (Main Floor), Family Room (Basement), Family Room (Main Floor), Hobby, Living Areas (2)
Basement Finished, Walk-Out Access
Dining Room Formal Dining, Kitchen/Dining Combo, Living/Dining Combo
Interior
Interior Features Cable TV, Granite Counters, High Speed Internet, Jetted Tub, Radon Remediation System, Skylight(s), Tray Ceiling(s), W/D Hookup, Walk-In Closet(s), Walk-In Shower
Heating Heat Pump
Cooling Ceiling Fans, Central, Heat Pump
Flooring Carpet, Tile
Fireplaces Type Brick, Free Standing, Living Room, Other - See Remarks, Wood Burning
Equipment Water Filtration
Window Features Blinds,Double Pane Windows,Shutters
Appliance Cooktop-Electric, Dishwasher, Disposal, Electric Water Heater, Microwave, Refrigerator
Heat Source Electric
Exterior
Exterior Feature Other, Rain Gutters, Storm Door(s)
Garage Storage
Garage Spaces 3.0
Waterfront Description None
View Panoramic
Roof Type Composition
Street Surface Street - Asphalt
Road Frontage City Street
Parking Type Storage
Garage Yes
Building
Lot Description Acreage, Rolling
Story 1
Foundation Poured Concrete
Sewer Septic Tank
Water Well - Private
Level or Stories 1
Structure Type Brick,Vinyl Siding
Schools
Elementary Schools Oz North
Middle Schools Ozark
High Schools Ozark
Others
HOA Name None
Tax ID 110112000000009000
Acceptable Financing Cash, Conventional
Green/Energy Cert 90+ Furnace Rating
Listing Terms Cash, Conventional
Read Less
Want to know what your home might be worth? Contact us for a FREE valuation!

Our team is ready to help you sell your home for the highest possible price ASAP
Bought with Adam C Johnson • Alpha Realty MO, LLC






