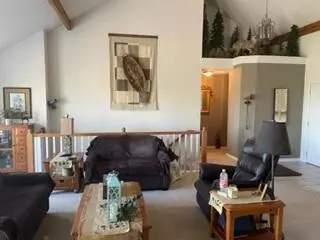$385,000
For more information regarding the value of a property, please contact us for a free consultation.
66 Acoma Club Drive Branson West, MO 65737
3 Beds
3 Baths
2,742 SqFt
Key Details
Property Type Single Family Home
Sub Type Single Family Residence
Listing Status Sold
Purchase Type For Sale
Square Footage 2,742 sqft
Price per Sqft $140
Subdivision Acoma Sub
MLS Listing ID 60214220
Sold Date 05/23/22
Style 2 Story
Bedrooms 3
Full Baths 2
Half Baths 1
Year Built 1998
Annual Tax Amount $1,375
Tax Year 2021
Lot Size 0.760 Acres
Acres 0.76
Property Description
Looking for that Fantastic Lake View Home with a cottage feeling?? Look no further here it is!! Open & Airy with Lake Views from almost every room. Home is located in a quiet area for that country feeling. Close to shopping, medical, Branson and Table Rock Lake Activities.
Location
State MO
County Stone
Rooms
Other Rooms Bedroom (Basement), Bedroom-Master (Main Floor), Family Room (Basement), Formal Living Room
Basement Exterior Entry, Finished, Walk-Out Access, Walk-Up Access
Dining Room Dining Room, Living/Dining Combo
Interior
Interior Features Beamed Ceilings, Cable TV, Cathedral Ceiling(s), Granite Counters, Internet - Cable, Internet - Cellular/Wireless, Internet - Satellite, Jetted Tub
Heating Fireplace, Forced Air, Heat Pump
Cooling Ceiling Fans, Heat Pump
Flooring Carpet, Hardwood, Tile, Wood
Fireplaces Type 2/3 Sided, Electric, Family Room, Glass Doors, Stone
Equipment TV Antenna
Fireplace Yes
Window Features Blinds,Double Pane Windows,Drapes
Appliance Dishwasher, Disposal, Dryer, Electric Water Heater, Free Standing Stove: Electric, Microwave, Refrigerator
Heat Source Electric, Propane
Exterior
Exterior Feature Cable Available, Rain Gutters
Garage Additional Parking, Driveway, Garage Door Opener, Garage Faces Front, Paved
Garage Spaces 2.0
Fence Rail, Wood
Waterfront Description View
View Y/N Yes
View Lake, Panoramic
Roof Type Composition
Street Surface Street - Chip/Seal
Road Frontage County Road
Parking Type Additional Parking, Driveway, Garage Door Opener, Garage Faces Front, Paved
Garage Yes
Building
Story 2
Foundation Poured Concrete
Sewer Septic Tank
Water Well - Community
Level or Stories 2
Structure Type Stone,Vinyl Siding
Schools
Elementary Schools Reeds Spring
Middle Schools Reeds Spring
High Schools Reeds Spring
Others
HOA Name HOA
Tax ID 11-7.0-36-004-001-003.000
Acceptable Financing Cash, Conventional
Listing Terms Cash, Conventional
Read Less
Want to know what your home might be worth? Contact us for a FREE valuation!

Our team is ready to help you sell your home for the highest possible price ASAP
Bought with Kim Melcher • EXP Realty, LLC.






