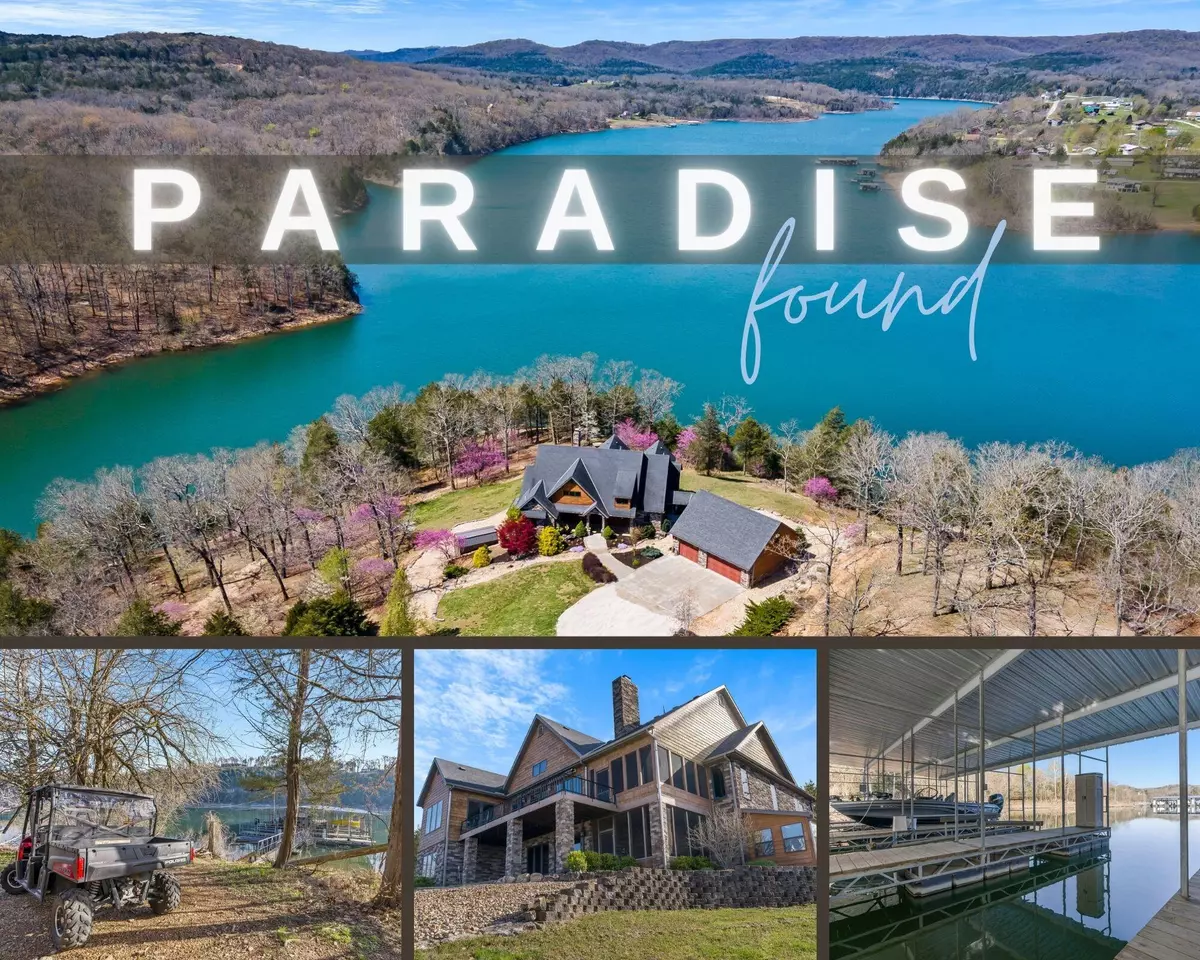$1,500,000
For more information regarding the value of a property, please contact us for a free consultation.
28517 Private Rd 1190 Eagle Rock, MO 65641
4 Beds
4 Baths
4,289 SqFt
Key Details
Property Type Single Family Home
Sub Type Single Family Residence
Listing Status Sold
Purchase Type For Sale
Square Footage 4,289 sqft
Price per Sqft $349
Subdivision Eagle Bluff Estates
MLS Listing ID 60215755
Sold Date 07/14/22
Style 1 Story
Bedrooms 4
Full Baths 4
Year Built 2009
Annual Tax Amount $4,747
Tax Year 2021
Lot Size 1.760 Acres
Acres 1.76
Property Description
Thoughtfully designed & elegantly appointed, this simply incredible waterfront estate was built to maximize your lake time enjoyment! With sumptuous sunset views of Table Rock Lake, this magnificent home promises the ultimate in location, views, & amenities available anywhere on the Lake. Prepare to be completely mesmerized by the sound of the water rolling against the shoreline, the glisten of the lake bouncing off your cheeks just off your expansive low maintenance deck system & the enchanting roar of boats & laughter echoing off the lake in the summer. It's magical! The fresh lake air will put you in a mood that can't be explained. The materials chosen to complete this extraordinary residence, the neat & luxurious finishes, as well as the high ceilings form an unparalleled living environment. Spread over two habitable levels, this home will seduce you with its exceptional character. The interior spaces reflect elegance & refinement & are completely set up for owners to enjoy their own intimate suite complete w/screened-in sunroom. All together there are four XL bedrooms, four divine bathrooms, two vast living areas bathed in light, a chef's kitchen w/granite, stainless-the works, pantry, Florida room, wood burning fireplace, office & laundry room, 3-car garage w/breezeway & storage galore, lower level workshop/john deere room, wet bar, bonus room (bunk room/storm shelter), greenhouse, 2nd laundry area & the most adorable & gentle walk-to-the-water you will find on this side of the pond. This is the kind of waterfront that is passed down for generations & the low maintenance landscaping & exterior finishes like concrete Cedar Shake, Petra-stone, & composite decking, will ensure that you maximize your time on the lake, instead of spending it slaving away on your home! Summer is calling, with easy strolls right off your back patio to the lake, stunning views, & all the lake action you can stomach, 365 days a year on pristine Table Rock Lake each & every glorious day
Location
State MO
County Barry
Rooms
Other Rooms 2nd Kitchen, Bedroom (Basement), Bedroom-Master (Main Floor), Bonus Room, Exercise, Family Room (Basement), Family Room (Main Floor), Great Room, Greenhouse, Hobby, In-law Quarters, John Deere, Living Areas (2), Office, Pantry, Rec. Room, Storm Shelter, Study, Sun Room - Heated, Workshop
Basement Finished, Walk-Out Access
Dining Room Kitchen/Dining Combo
Interior
Interior Features Beamed Ceilings, Cathedral Ceiling(s), Granite Counters, High Ceilings, Raised or Tiered Entry, Skylight(s), Smoke Detector(s), Sound System, Tray Ceiling(s), Vaulted Ceiling(s), W/D Hookup, Walk-In Closet(s), Walk-In Shower, Wet Bar, Wired for Sound
Heating Central, Zoned (2+ Units)
Cooling Attic Fan, Ceiling Fans, Central, Zoned
Flooring Carpet, Concrete Stained, Tile
Fireplaces Type Rock, Stone, Wood Burning
Fireplace Yes
Appliance Cooktop-Propane, Dishwasher, Disposal, Dryer, Instant Hot Water, Refrigerator, Wall Oven - Electric, Washer
Heat Source Electric, Propane, Solar
Exterior
Garage Additional Parking, Driveway, Garage Faces Front, Workshop in Garage
Garage Spaces 3.0
Waterfront Description Front
View Y/N Yes
View Lake, Panoramic
Roof Type Dimensional Shingles
Street Surface Street - Gravel/Stone
Parking Type Additional Parking, Driveway, Garage Faces Front, Workshop in Garage
Garage Yes
Building
Lot Description Adjoins Government Land, Cleared, Dead End Road/Street, Lake Front, Lake View, Landscaping, Level, Secluded, Sloped, Trees, Water Front, Water View, Wooded/Cleared Combo
Story 1
Foundation Poured Concrete
Sewer Septic Tank
Water Well - Private
Level or Stories 1
Structure Type Concrete,Hard Board Siding,Stone
Schools
Elementary Schools Cassville
Middle Schools Cassville
High Schools Cassville
Others
HOA Name None
Tax ID 29-5.0-22-000-000-0052.002
Acceptable Financing Cash, Conventional, FHA, VA
Listing Terms Cash, Conventional, FHA, VA
Read Less
Want to know what your home might be worth? Contact us for a FREE valuation!

Our team is ready to help you sell your home for the highest possible price ASAP
Bought with Carrie Ann Higgs • Branson House Realty






