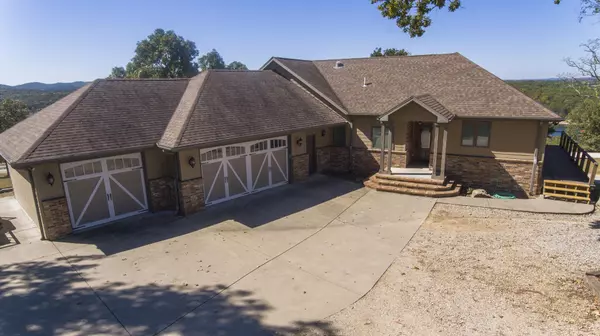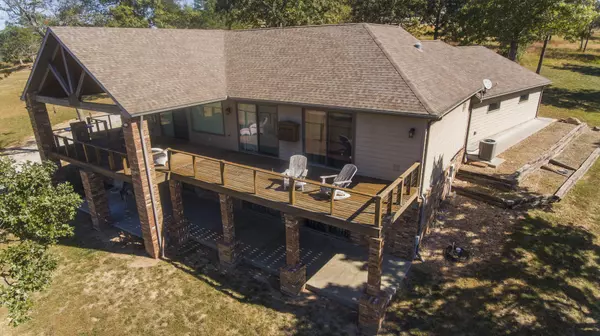$689,900
For more information regarding the value of a property, please contact us for a free consultation.
202 Cedar Bend Road Shell Knob, MO 65747
4 Beds
4 Baths
3,238 SqFt
Key Details
Property Type Single Family Home
Sub Type Single Family Residence
Listing Status Sold
Purchase Type For Sale
Square Footage 3,238 sqft
Price per Sqft $213
Subdivision Cedar Falls
MLS Listing ID 60229491
Sold Date 11/18/22
Style 2 Story
Bedrooms 4
Full Baths 4
Year Built 2013
Annual Tax Amount $3,727
Tax Year 2021
Lot Size 2.020 Acres
Acres 2.02
Property Description
Here's the uncompromising package - A beautiful home on gorgeous 2+ acre parcel with panoramic lake views just minutes to town, shopping, restaurants and half hour to Branson & Eureka Springs. Situated in desirable Cedar Falls Subdivision with small acreage build-sites, a lakeside community that includes community sewer & water. Here's the highlights -THE VIEWS (worth another mention), a smart and comfortable floor plan design with 4 large bedrooms (2 up and 2 down), an office, 2 spacious kitchens (1 up and 1 down), gorgeous granite counters, quality appliances including 6-burner gas stove,, 2 beautiful stone fireplaces (1 up and 1 down), large upper deck and lower patio, 3 car garage, ample storage, radiant floor heat in all bathrooms, gorgeous soft close cabinetry, many ''built-ins'', vaulted ceilings, warm wood and slate floors, cultured marble baths, walk-in showers and closets, master bath jetted tub, and the list goes on and on.... Plus there's a boat slip (10x20 + 4' extension = 24' total length slip) offered by seller for additional $ and conveniently located in a nearby community dock). You will want to visit this fun lake home soon - it's super!
Location
State MO
County Stone
Rooms
Other Rooms 2nd Kitchen, Bedroom-Master (Main Floor), Family Room (Basement), Family Room (Main Floor), In-law Quarters, Living Areas (2), Mud Room, Office, Pantry
Basement Finished, Walk-Out Access
Interior
Interior Features Cultured Marble Counters, Granite Counters, High Speed Internet, In-Law Floorplan, Internet - DSL, Internet - Satellite, Jetted Tub, Vaulted Ceiling(s), W/D Hookup, Walk-In Closet(s), Walk-In Shower, Wet Bar
Heating Central
Cooling Central
Flooring Carpet, Hardwood, Slate
Fireplaces Type Basement, Family Room, Living Room, Propane
Fireplace Yes
Window Features Double Pane Windows,Window Coverings,Window Treatments
Appliance Cooktop-Propane, Dishwasher, Disposal, Microwave, Propane Water Heater, Refrigerator, Wall Oven - Double Electric, Water Softener Owned
Heat Source Propane
Exterior
Garage Basement, Garage Door Opener, Oversized, Parking Spaces, Private
Garage Spaces 3.0
Waterfront Description View
View Y/N Yes
View Lake, Panoramic
Roof Type Composition
Street Surface Drive - Gravel/Stone,Street - Gravel/Stone
Parking Type Basement, Garage Door Opener, Oversized, Parking Spaces, Private
Garage Yes
Building
Lot Description Acreage, Cul-De-Sac, Dead End Road/Street, Lake View, Water View
Story 2
Sewer Community
Water Community, Well - Community
Warranty None
Level or Stories 2
Structure Type Brick-Partial,Hard Board Siding
Schools
Elementary Schools Blue Eye
Middle Schools Blue Eye
High Schools Blue Eye
Others
HOA Name HOA
HOA Fee Include Sewer,Water
Tax ID 15-8.0-28-000-000-006.014
Acceptable Financing Cash, Conventional, FHA, USDA/Rural Dev, VA
Green/Energy Cert ICFs (Insulated Concrete Forms)
Listing Terms Cash, Conventional, FHA, USDA/Rural Dev, VA
Read Less
Want to know what your home might be worth? Contact us for a FREE valuation!

Our team is ready to help you sell your home for the highest possible price ASAP
Bought with Karla A Pankovits • Table Rock's Best, Realtors






