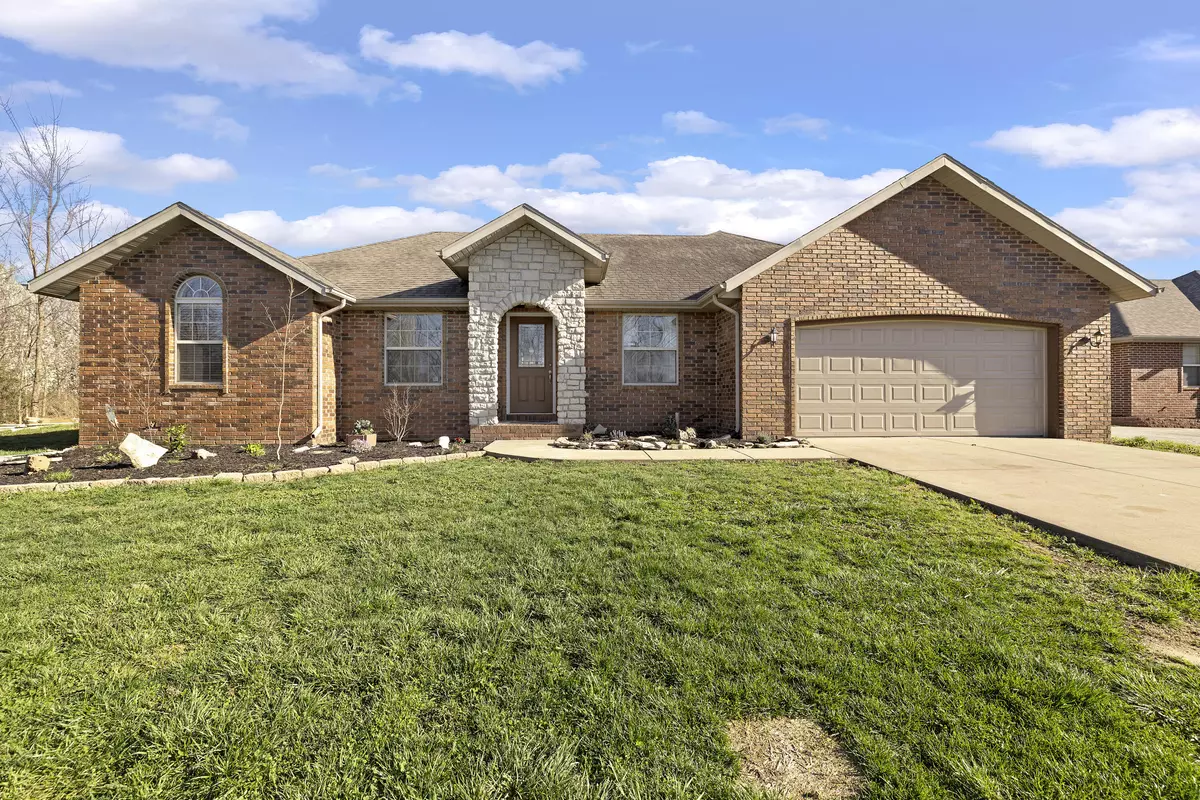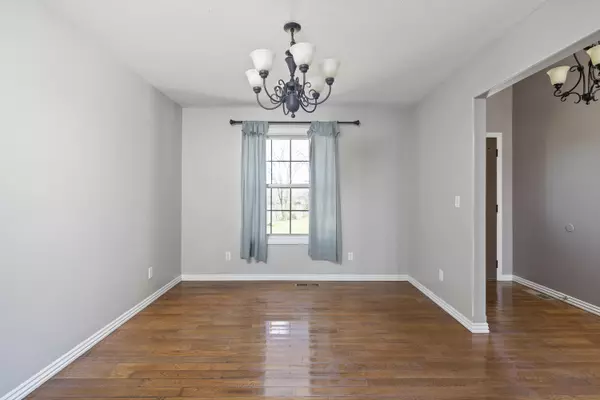$260,000
For more information regarding the value of a property, please contact us for a free consultation.
1474 West Oak Street Ozark, MO 65721
3 Beds
2 Baths
1,796 SqFt
Key Details
Property Type Single Family Home
Sub Type Single Family Residence
Listing Status Sold
Purchase Type For Sale
Square Footage 1,796 sqft
Price per Sqft $144
Subdivision Country River Est
MLS Listing ID 60214163
Sold Date 06/02/22
Style 1 Story,Traditional
Bedrooms 3
Full Baths 2
Year Built 2006
Annual Tax Amount $1,415
Tax Year 2020
Lot Size 0.520 Acres
Acres 0.52
Property Description
Fantastic Ozark home on HUGE half acre lot! As you drive up you will feel the privacy this home has tucked away, but in the middle of everything! This home features hardwood floors, large office with new LVP flooring, formal dining room, large eat-in kitchen, 3 large bedrooms and attached 2 car garage. The large family room has high ceilings and access to the back deck. The split bedroom floor plan offers 2 bedrooms on one side of the home, one with fresh paint and LVP flooring, and the other with new carpet. A full hallway bathroom is adjacent to the bedrooms with a hall closet for storage. The master bedroom also features new carpet and large en-suite bath with walk in closet, walk-in shower, and large tub. The laundry room/mudroom leads to the 2 car garage. Outside you will find a fenced in back yard with garden area and storage shed that could also be used as a dog kennel. This home is on septic and a shared well with the one neighbor to the right. Do not miss this fantastic opportunity!
Location
State MO
County Christian
Rooms
Other Rooms Bedroom-Master (Main Floor), Family Room (Main Floor), Mud Room, Office
Dining Room Formal Dining, Kitchen Bar, Kitchen/Dining Combo, Living/Dining Combo
Interior
Interior Features Cable TV, High Ceilings, High Speed Internet, Internet - Cable, Jetted Tub, Laminate Counters, Walk-In Closet(s), Walk-In Shower
Heating Central, Forced Air
Cooling Ceiling Fans, Central
Flooring Carpet, Hardwood, Tile
Fireplace No
Window Features Double Pane Windows
Appliance Cooktop-Electric, Dishwasher, Disposal, Free Standing Stove: Electric, Microwave, Propane Water Heater
Heat Source Propane
Exterior
Garage Additional Parking, Driveway
Garage Spaces 2.0
Fence Full, Picket
Waterfront Description None
View Y/N No
Roof Type Composition
Street Surface Street - Asphalt
Road Frontage City Street
Parking Type Additional Parking, Driveway
Garage Yes
Building
Story 1
Foundation Crawl Space, Poured Concrete
Sewer Septic Tank
Water Well - Shared
Level or Stories 1
Structure Type Brick,Vinyl Siding
Schools
Elementary Schools Oz South
Middle Schools Ozark
High Schools Ozark
Others
HOA Name None
Tax ID 110827001003003009
Acceptable Financing Cash, Exchange, FHA, USDA/Rural Dev, VA
Listing Terms Cash, Exchange, FHA, USDA/Rural Dev, VA
Read Less
Want to know what your home might be worth? Contact us for a FREE valuation!

Our team is ready to help you sell your home for the highest possible price ASAP
Bought with Michael Jacques • The Jacques Company






