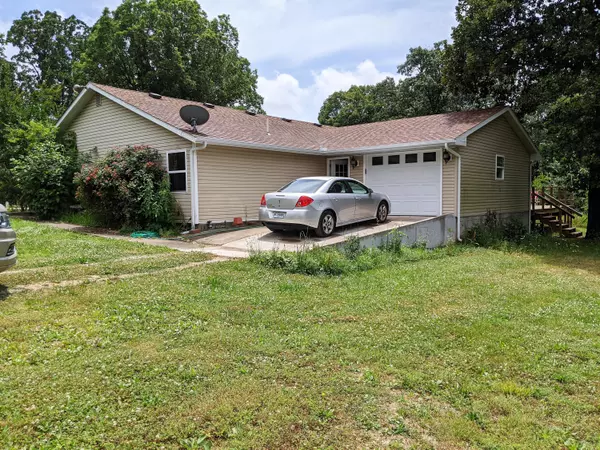$212,700
For more information regarding the value of a property, please contact us for a free consultation.
9 Rocky Ridge Road Lampe, MO 65681
3 Beds
2 Baths
2,640 SqFt
Key Details
Property Type Single Family Home
Sub Type Single Family Residence
Listing Status Sold
Purchase Type For Sale
Square Footage 2,640 sqft
Price per Sqft $80
Subdivision Not In List: Stone
MLS Listing ID 60168784
Sold Date 12/04/20
Style Ranch
Bedrooms 3
Full Baths 2
Year Built 2006
Annual Tax Amount $1,511
Tax Year 2019
Lot Size 7.380 Acres
Acres 7.38
Property Description
This 3BR/2BA Ranch SOLID BUILT HOME with barn, fencing & gates for your horses has a FLAT, FLAT yard and is a Lovely setting on 7.38+/- acres. Additional adjoining 7.69+/- acres with water/sewer also available for additional $30K. Built with steel studs, R90 insulation factor and home will withstand 200 mph winds. Walk in and All rooms are wheel chair accessible. Nice living room, large dining room, breakfast area, Bar in kitchen & HUGE Great Room off kitchen. Just opened & planned well. Master bedroom is very large w/walk in closet & master w/jetted tub & shower. Split 2 Guest BR have large closets & large guest BA.. Large deck on back of home as well as a Storm Shelter in the garage. Woods surround this home but you have a great spot for a garden & lots of room for much more. Great location just off Hwy 86 between Dogwood Canyon & Roaring River. See this home today as priced to sell. Home warranty is in place on the home.
Location
State MO
County Stone
Rooms
Other Rooms Great Room, Storm Shelter
Dining Room Dining Room, Kitchen Bar
Interior
Interior Features Laminate Counters, Walk-In Closet(s), Walk-In Shower
Heating Central
Cooling Central
Flooring Carpet, Laminate, Tile
Window Features Blinds,Double Pane Windows,Shutters
Appliance Dishwasher, Disposal, Dryer, Free Standing Stove: Electric, Gas Water Heater, Microwave, Refrigerator, Washer
Heat Source Propane
Exterior
Exterior Feature Rain Gutters, Storm Door(s)
Garage Parking Spaces
Garage Spaces 2.0
Fence Barbed: 3 Wire, Partial
Waterfront Description None
View Y/N No
Roof Type Composition
Street Surface Drive - Gravel/Stone,Street - Gravel/Stone
Road Frontage Easement Road, State Highway
Parking Type Parking Spaces
Garage Yes
Building
Lot Description Horses Allowed, Level, Paved Frontage, Sloped, Wooded/Cleared Combo
Story 1
Foundation Crawl Space
Sewer Septic Tank
Water Well - Shared
Warranty Furnished By Seller
Level or Stories 1
Structure Type Vinyl Siding
Schools
Elementary Schools Blue Eye
Middle Schools Blue Eye
High Schools Blue Eye
Others
HOA Name None
Tax ID 166013000000005006
Acceptable Financing Cash, Conventional, FHA, USDA/Rural Dev, VA
Listing Terms Cash, Conventional, FHA, USDA/Rural Dev, VA
Read Less
Want to know what your home might be worth? Contact us for a FREE valuation!

Our team is ready to help you sell your home for the highest possible price ASAP
Bought with Ronda Watson • Table Rock Sunset Properties






