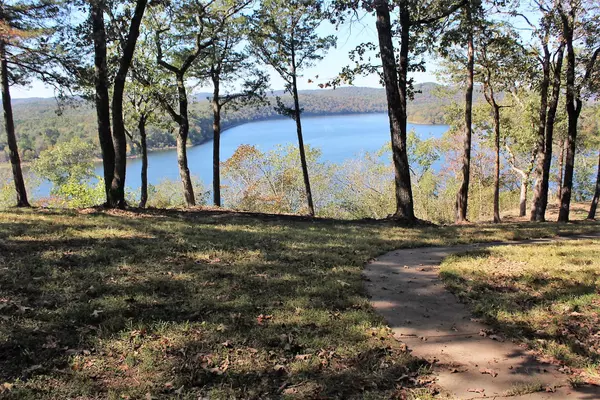$668,400
For more information regarding the value of a property, please contact us for a free consultation.
301 Monticello Road Galena, MO 65656
5 Beds
5 Baths
5,330 SqFt
Key Details
Property Type Single Family Home
Sub Type Single Family Residence
Listing Status Sold
Purchase Type For Sale
Square Footage 5,330 sqft
Price per Sqft $125
Subdivision Oakcliff Estates
MLS Listing ID 60150679
Sold Date 06/26/20
Style 1.5 Story,Raised Ranch
Bedrooms 5
Full Baths 4
Half Baths 1
Year Built 1987
Annual Tax Amount $1,644
Tax Year 2018
Lot Size 4.950 Acres
Acres 4.95
Property Description
WHAT AN AWESOME VIEW from this lakefront home as lakefront COE line off the bluff into the lake all on 5.42 acres w/eagles soaring high at this lovely location. Spectacular built Home w/cathedral ceiling & full brick fireplace in Living Room, a Formal Dining area, nice kitchen w/bar & eating area, Large Screened Porch, large master BR & huge BA, Guest BR /Office, laundry area & 1/2 BA on main level, upper level has huge office area overlooking LR, 2 Guest BRs & 1 full Guest BA while lower level has Large Family room w/ Fireplace, separate kitchen, pool table area, 1 BR & 1 BA & huge workshop/John Deere room & storm shelter room. Deck is across main level w/views that are unreal. A 30 X 48 Morton building w/1/2 bath w/2 huge garage door openings & a , large well house w/covered area & could be another screened area for outdoor kitchen. Just golf cart down to the 10X24 boat slip available to purchase in dock!!
Location
State MO
County Stone
Rooms
Other Rooms 2nd Kitchen, Balcony/Loft, Bedroom-Master (Main Floor), Family Room (Basement), Formal Living Room, Foyer, John Deere, Office, Storm Shelter, Workshop
Basement Concrete, Finished, Walk-Out Access
Dining Room Formal Dining, Kitchen Bar, Kitchen/Dining Combo
Interior
Interior Features Cathedral Ceiling(s), Jetted Tub, Laminate Counters, Security System, Skylight(s), Walk-In Closet(s), Walk-In Shower
Heating Central, Fireplace, Forced Air
Cooling Attic Fan, Ceiling Fans, Central
Flooring Carpet, Tile, Vinyl
Fireplaces Type Blower Fan, Circulating, Family Room, Glass Doors, Insert, Living Room, Wood Burning
Window Features Blinds,Double Pane Windows,Shutters
Appliance Cooktop-Electric, Dishwasher, Disposal, Dryer, Exhaust Fan, Gas Water Heater, Microwave, Refrigerator, Wall Oven - Electric, Washer, Water Softener Owned
Heat Source Propane, Wood
Exterior
Exterior Feature Rain Gutters, Storm Door(s)
Garage Circular Driveway, Parking Spaces, RV Barn
Garage Spaces 2.0
Fence None
Waterfront Description Front
View Y/N Yes
View Lake, Panoramic
Roof Type Composition
Street Surface Drive - Asphalt,Drive - Concrete,Street - Asphalt
Road Frontage Easement Road
Parking Type Circular Driveway, Parking Spaces, RV Barn
Garage Yes
Building
Lot Description Acreage, Adjoins Government Land, Easement/Restrictions, Lake Front, Lake View, Landscaping, Level, Water Front, Water View
Story 2
Foundation Poured Concrete
Sewer Septic Tank
Water Well - Private
Warranty Furnished By Seller
Level or Stories 2
Structure Type Brick,Vinyl Siding
Schools
Elementary Schools Reeds Spring
Middle Schools Reeds Spring
High Schools Reeds Spring
Others
HOA Name HOA
Tax ID 105022000000001000
Acceptable Financing Cash, Conventional, FHA, USDA/Rural Dev, VA
Listing Terms Cash, Conventional, FHA, USDA/Rural Dev, VA
Read Less
Want to know what your home might be worth? Contact us for a FREE valuation!

Our team is ready to help you sell your home for the highest possible price ASAP
Bought with Patrick J Murney • Murney Associates - Primrose






