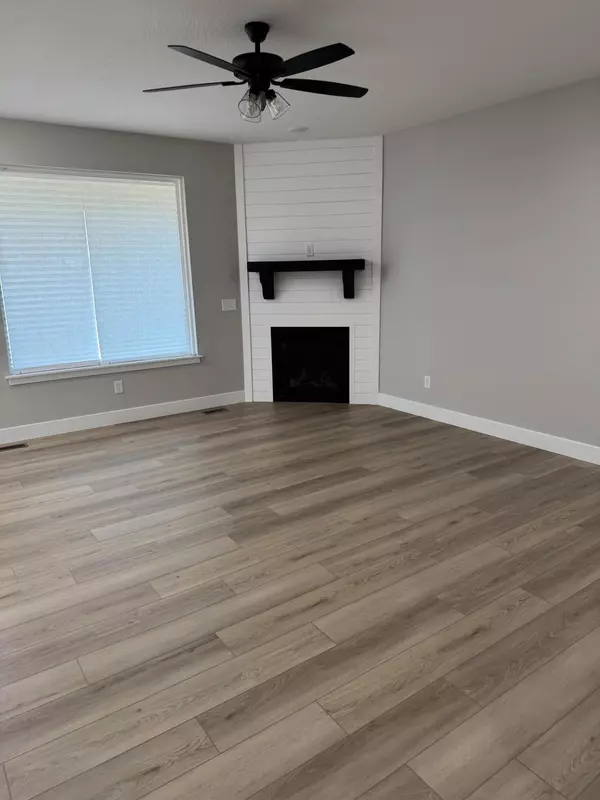
6029 S Canterbury LN Battlefield, MO 65619
4 Beds
2 Baths
1,960 SqFt
UPDATED:
Key Details
Property Type Residential for Sale
Sub Type Single Family Residence
Listing Status Active
Purchase Type For Sale
Square Footage 1,960 sqft
Price per Sqft $186
Subdivision Green Ridge Estates
MLS Listing ID SOM60309557
Style Traditional
Bedrooms 4
Full Baths 2
Construction Status Yes
HOA Fees $339
Total Fin. Sqft 1960
Rental Info No
Year Built 2024
Lot Size 0.280 Acres
Acres 0.28
Property Sub-Type Single Family Residence
Source somo
Property Description
Location
State MO
County Greene
Area 1960
Direction From James River Expressway, go south on FF to Green Ridge Estates Sub-division (large sign by entrance.). Turn left and go east to Canterbury.
Rooms
Other Rooms Master Bedroom, Mud Room
Dining Room Kitchen/Dining Combo, Island
Interior
Interior Features Walk-in Shower, Quartz Counters, Walk-In Closet(s)
Heating Central
Cooling Central Air
Flooring Carpet, Engineered Hardwood
Fireplaces Type Living Room
Fireplace No
Appliance Electric Cooktop, Disposal, Dishwasher
Heat Source Central
Laundry Main Floor
Exterior
Parking Features Garage Door Opener, Garage Faces Front
Garage Spaces 3.0
Fence Partial
Waterfront Description None
View City
Roof Type Composition
Garage Yes
Building
Lot Description Level
Story 1
Foundation Brick/Mortar, Permanent
Sewer Public Sewer
Water City
Architectural Style Traditional
Level or Stories One
Structure Type Vinyl Siding
Construction Status Yes
Schools
Elementary Schools Rp Mcculloch
Middle Schools Republic
High Schools Republic
Others
Association Rules HOA
Acceptable Financing Cash, Conventional
Listing Terms Cash, Conventional






