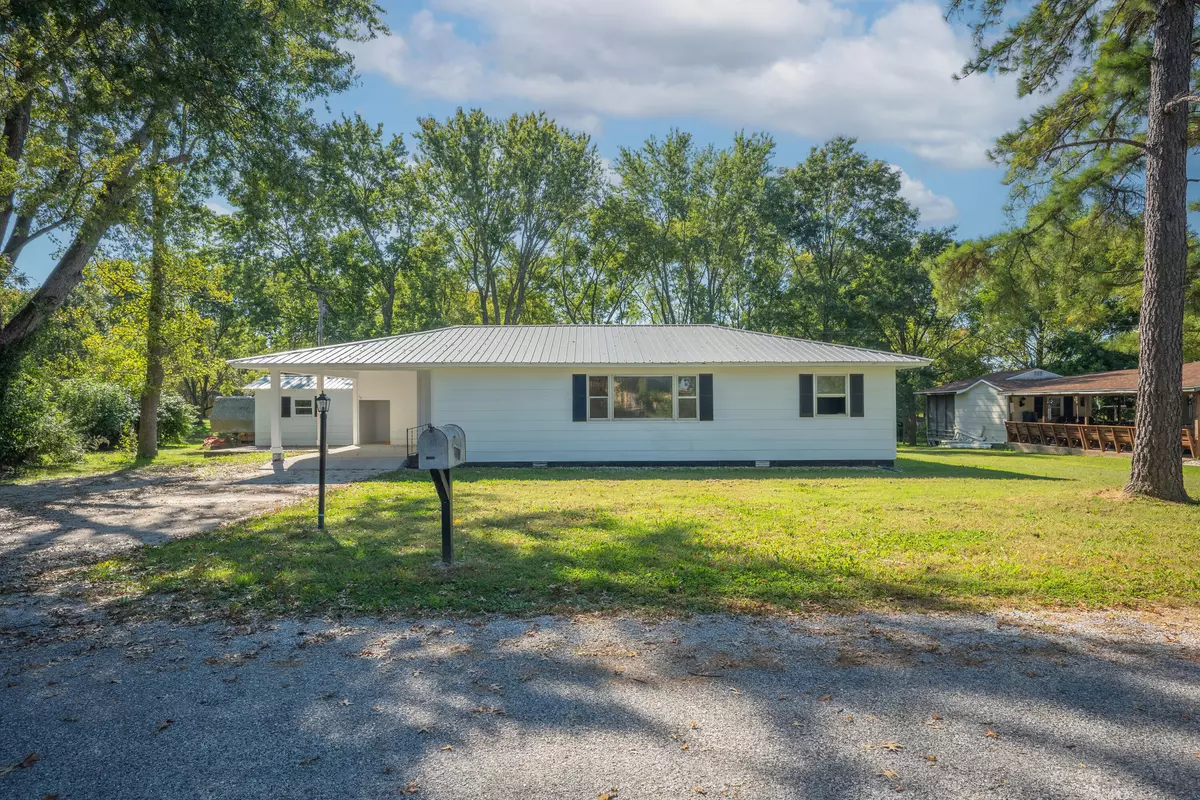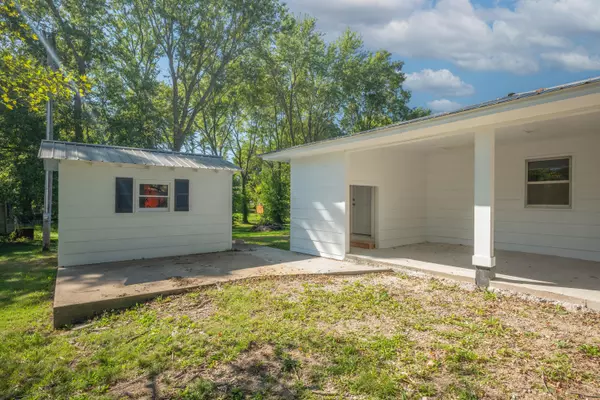
19295 Hillcrest LN Cassville, MO 65625
3 Beds
2 Baths
1,217 SqFt
UPDATED:
Key Details
Property Type Residential for Sale
Sub Type Single Family Residence
Listing Status Active
Purchase Type For Sale
Square Footage 1,217 sqft
Price per Sqft $135
MLS Listing ID SOM60308279
Style Ranch
Bedrooms 3
Full Baths 2
Construction Status No
Total Fin. Sqft 1217
Rental Info No
Year Built 1967
Annual Tax Amount $479
Tax Year 2024
Lot Size 0.480 Acres
Acres 0.48
Lot Dimensions 100 x 220
Property Sub-Type Single Family Residence
Source somo
Property Description
Location
State MO
County Barry
Area 1217
Direction From intersection of Business 37 (Main Street) in Cassville-turn on Hwy 112, follow hwy 112 to Farm Rd 1120-right on farm rd 1120 to right on Hillcrest Lane. Home is on left next to last home on the left. SIY
Interior
Interior Features Walk-in Shower, W/D Hookup
Heating Heat Pump, Central
Cooling Central Air, Ceiling Fan(s)
Flooring Laminate, Tile
Fireplace No
Appliance Electric Water Heater, Free-Standing Electric Oven, Refrigerator
Heat Source Heat Pump, Central
Laundry Main Floor
Exterior
Garage Spaces 1.0
Waterfront Description None
Roof Type Metal
Street Surface Chip And Seal
Garage Yes
Building
Lot Description Level
Story 1
Foundation Poured Concrete
Sewer Septic Tank
Water Shared Well
Architectural Style Ranch
Level or Stories One
Structure Type Frame,Wood Siding
Construction Status No
Schools
Elementary Schools Cassville
Middle Schools Cassville
High Schools Cassville
Others
Association Rules None
Acceptable Financing Cash, Conventional
Listing Terms Cash, Conventional






