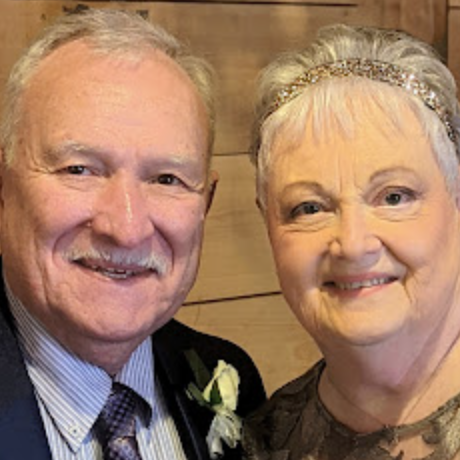
1761 Cedar Ridge Way Branson West, MO 65737
3 Beds
3 Baths
3,037 SqFt
UPDATED:
Key Details
Property Type Residential for Sale, Multi Family
Sub Type Townhouse
Listing Status Active
Purchase Type For Sale
Square Footage 3,037 sqft
Price per Sqft $115
Subdivision Stonebridge Village
MLS Listing ID SOM60305612
Style Condo
Bedrooms 3
Full Baths 2
Half Baths 1
Maintenance Fees $234
Construction Status No
HOA Fees $167
Total Fin. Sqft 3037
Rental Info No
Year Built 2002
Annual Tax Amount $1,672
Tax Year 2024
Property Sub-Type Townhouse
Source somo
Property Description
Location
State MO
County Stone
Area 3037
Direction West on Hwy 76 to Stonebridge Village main gate - Stonebridge Parkway. Turn left on second street from gate (Cedar Ridge Way). Follow street toward bottom of hill. SIY
Rooms
Other Rooms Bedroom, Foyer, Sun Room, Living Areas (2), Office, Formal Living Room, Family Room, Family Room - Down, Master Bedroom
Basement Walk-Out Access, Finished, Storage Space, Full
Dining Room Formal Dining, Kitchen Bar, Kitchen/Dining Combo
Interior
Interior Features Raised or Tiered Entry, Other Counters, Tray Ceiling(s), High Ceilings, W/D Hookup, Walk-In Closet(s), Walk-in Shower, Jetted Tub, Central Vacuum, High Speed Internet
Heating Heat Pump, Central, Fireplace(s)
Cooling Central Air, Ceiling Fan(s)
Flooring Carpet, Tile, Laminate
Fireplaces Type Living Room, Propane, Rock
Equipment Water Filtration
Fireplace No
Appliance Dishwasher, Free-Standing Electric Oven, Microwave, Water Softener Owned, Refrigerator, Electric Water Heater, Disposal
Heat Source Heat Pump, Central, Fireplace(s)
Laundry In Basement
Exterior
Exterior Feature Rain Gutters, Cable Access, Water Garden
Parking Features Garage Faces Front, Paved
Garage Spaces 2.0
Pool Community
Utilities Available Cable Available
Waterfront Description None
View Panoramic
Roof Type Composition
Street Surface Asphalt
Garage Yes
Building
Lot Description Sprinklers In Front, Sprinklers In Rear, Few Trees, Landscaping
Story 1
Foundation Brick/Mortar, Poured Concrete
Sewer Public Sewer
Water Public
Architectural Style Condo
Level or Stories One
Construction Status No
Schools
Elementary Schools Reeds Spring
Middle Schools Reeds Spring
High Schools Reeds Spring
Others
Association Rules Both
HOA Fee Include Play Area,Insurance,Pool,Basketball Court,Walking Trails,Exercise Room,Clubhouse,Trash,Tennis Court(s),Snow Removal,Security,Lawn Service,Gated Entry,Common Area Maintenance
Acceptable Financing Cash, VA, USDA/RD, FHA, Conventional
Listing Terms Cash, VA, USDA/RD, FHA, Conventional






