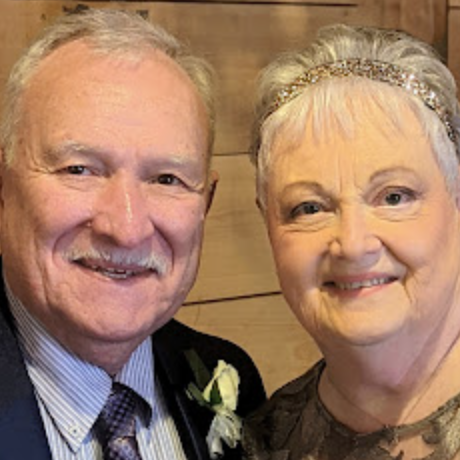
1114 W Thorngate DR Ozark, MO 65721
3 Beds
2 Baths
1,768 SqFt
UPDATED:
Key Details
Property Type Residential for Sale
Sub Type Single Family Residence
Listing Status Coming Soon
Purchase Type For Sale
Square Footage 1,768 sqft
Price per Sqft $147
Subdivision Turnberry Est
MLS Listing ID SOM60304821
Style Traditional,Ranch
Bedrooms 3
Full Baths 2
Construction Status No
Total Fin. Sqft 1768
Rental Info No
Year Built 1999
Annual Tax Amount $1,636
Tax Year 2024
Lot Size 9,147 Sqft
Acres 0.21
Lot Dimensions 72.4X129
Property Sub-Type Single Family Residence
Source somo
Property Description
Location
State MO
County Christian
Area 1768
Direction from N, go East on Cobblefield, N on 11th, West on Thorngate to Culdesac
Rooms
Other Rooms Master Bedroom, Family Room
Dining Room Kitchen/Dining Combo
Interior
Interior Features Internet - Fiber Optic, Walk-In Closet(s), W/D Hookup
Heating Forced Air
Cooling Central Air, Ceiling Fan(s)
Flooring Carpet, Vinyl, Tile, See Remarks
Fireplaces Type Gas
Equipment Hot Tub
Fireplace No
Appliance Dishwasher, Gas Water Heater, Free-Standing Electric Oven, Microwave, Disposal
Heat Source Forced Air
Laundry Main Floor
Exterior
Parking Features Parking Space, Garage Faces Front, Garage Door Opener
Garage Spaces 2.0
Fence Privacy, Wood
Utilities Available Cable Available
Waterfront Description None
Roof Type Composition
Street Surface Asphalt
Garage Yes
Building
Lot Description Curbs, Cul-De-Sac, Landscaping
Story 1
Foundation Poured Concrete, Crawl Space
Sewer Public Sewer
Water City
Architectural Style Traditional, Ranch
Level or Stories One
Structure Type Brick,Vinyl Siding
Construction Status No
Schools
Elementary Schools Oz North
Middle Schools Ozark
High Schools Ozark
Others
Association Rules None
Acceptable Financing Cash, VA, USDA/RD, FHA, Conventional
Listing Terms Cash, VA, USDA/RD, FHA, Conventional






