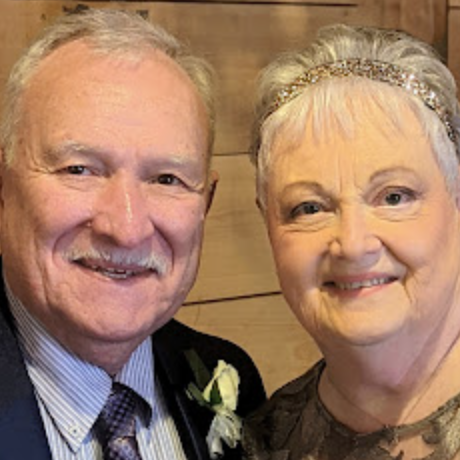
2308 Lockewood DR Joplin, MO 64804
4 Beds
3 Baths
4,047 SqFt
UPDATED:
Key Details
Property Type Residential for Sale
Sub Type Single Family Residence
Listing Status Active
Purchase Type For Sale
Square Footage 4,047 sqft
Price per Sqft $113
Subdivision Highlands
MLS Listing ID SOM60304801
Style Traditional
Bedrooms 4
Full Baths 3
Construction Status No
Total Fin. Sqft 4047
Rental Info No
Year Built 1995
Annual Tax Amount $3,124
Tax Year 2024
Lot Size 0.530 Acres
Acres 0.53
Lot Dimensions 58x190
Property Sub-Type Single Family Residence
Source somo
Property Description
Location
State MO
County Newton
Area 4047
Direction From 32nd and Range Line, head south, turn right onto Wildwood Dr, turn right onto Woodcrest Dr, turn left onto Quail Ridge Dr, turn left onto Pheasant Run Dr, turn right onto Lockewood Dr to home on left.
Rooms
Other Rooms Family Room - Down, Office
Basement Walk-Out Access, Finished, Full
Dining Room Dining Room
Interior
Interior Features Jetted Tub, Laminate Counters, Walk-In Closet(s), W/D Hookup, Walk-in Shower, Wired for Sound
Heating Central
Cooling Central Air
Flooring Laminate, Tile
Fireplaces Type Gas
Fireplace No
Appliance Dishwasher, Free-Standing Gas Oven, Microwave, Disposal
Heat Source Central
Laundry Main Floor
Exterior
Parking Features Driveway
Garage Spaces 2.0
Fence Picket, Full, Wood
Waterfront Description None
Roof Type Other
Garage Yes
Building
Lot Description Cul-De-Sac, Landscaping
Story 1
Foundation Slab
Sewer Public Sewer
Water City
Architectural Style Traditional
Level or Stories One
Structure Type Frame,Brick,Hardboard Siding
Construction Status No
Schools
Elementary Schools Stapleton
Middle Schools South
High Schools Joplin
Others
Association Rules None
Acceptable Financing Cash, VA, FHA, Conventional
Listing Terms Cash, VA, FHA, Conventional






