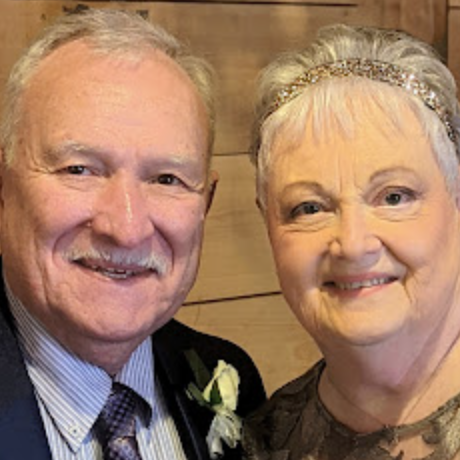
245 Bettington CT Ozark, MO 65721
3 Beds
2 Baths
2,320 SqFt
UPDATED:
Key Details
Property Type Residential for Sale
Sub Type Single Family Residence
Listing Status Active
Purchase Type For Sale
Square Footage 2,320 sqft
Price per Sqft $200
Subdivision Bettington
MLS Listing ID SOM60304775
Style Ranch
Bedrooms 3
Full Baths 2
Construction Status No
Total Fin. Sqft 2320
Rental Info No
Year Built 2008
Annual Tax Amount $2,895
Tax Year 2024
Lot Size 3.480 Acres
Acres 3.48
Property Sub-Type Single Family Residence
Source somo
Property Description
Location
State MO
County Christian
Area 2320
Direction From Ozark, south on 65 to EE go left to Selmore road.Go right to Jackson Springs Rd, turn left to Bettington. Home on right.
Rooms
Dining Room Kitchen/Dining Combo
Interior
Interior Features Walk-in Shower, Walk-In Closet(s)
Heating Forced Air, Central
Cooling Central Air, Ceiling Fan(s)
Flooring Hardwood, Tile
Fireplaces Type Pellet
Fireplace No
Appliance Electric Cooktop, Propane Water Heater, Microwave, Water Softener Owned, Refrigerator, Disposal, Dishwasher
Heat Source Forced Air, Central
Laundry Main Floor
Exterior
Exterior Feature Rain Gutters
Garage Spaces 3.0
Pool Above Ground
Waterfront Description None
Roof Type Asphalt
Street Surface Chip And Seal
Garage Yes
Building
Lot Description Acreage
Story 1
Foundation Crawl Space
Sewer Septic Tank
Water Shared Well
Architectural Style Ranch
Structure Type Fiber Cement,Brick
Construction Status No
Schools
Elementary Schools Oz South
Middle Schools Ozark
High Schools Ozark
Others
Association Rules None
Acceptable Financing Cash, VA, USDA/RD, FHA, Conventional
Listing Terms Cash, VA, USDA/RD, FHA, Conventional






