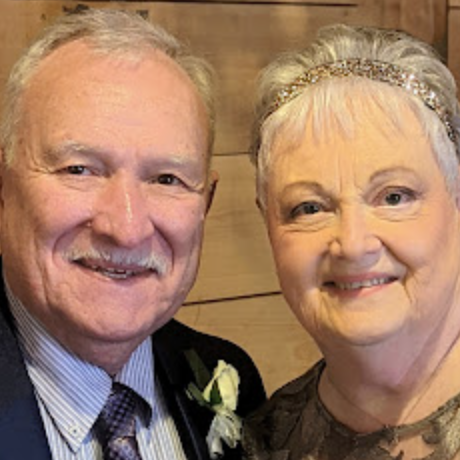
158 Wildflower RD Kimberling City, MO 65686
4 Beds
4 Baths
3,460 SqFt
UPDATED:
Key Details
Property Type Residential for Sale
Sub Type Single Family Residence
Listing Status Active
Purchase Type For Sale
Square Footage 3,460 sqft
Price per Sqft $216
Subdivision Wildflower
MLS Listing ID SOM60303880
Style Craftsman
Bedrooms 4
Full Baths 4
Construction Status No
Total Fin. Sqft 3460
Rental Info No
Year Built 2025
Annual Tax Amount $394
Tax Year 2024
Lot Size 0.540 Acres
Acres 0.54
Lot Dimensions 158X165
Property Sub-Type Single Family Residence
Source somo
Property Description
Location
State MO
County Stone
Area 3490
Direction South on Hwy 13 from Branson West, West on James River Rd, follow South - then West. Turn West on Little Aunts Creek Rd,
Rooms
Other Rooms Bedroom, Kitchen- 2nd, Bonus Room, Living Areas (2), Office, Master Bedroom
Basement Walk-Out Access, Finished, Full
Dining Room Kitchen/Dining Combo
Interior
Interior Features High Speed Internet, Internet - Satellite, Internet - Cable, Granite Counters, Vaulted Ceiling(s), W/D Hookup, Walk-In Closet(s), Walk-in Shower
Heating Forced Air, Heat Pump
Cooling Central Air, Ceiling Fan(s)
Flooring See Remarks, Tile
Fireplace No
Appliance Dishwasher, Free-Standing Electric Oven, Dryer, Washer, Microwave, Refrigerator, Electric Water Heater, Disposal
Heat Source Forced Air, Heat Pump
Laundry Main Floor, In Basement
Exterior
Exterior Feature Rain Gutters, Cable Access
Parking Features Additional Parking, Paved, Garage Faces Side, Garage Door Opener, Driveway
Garage Spaces 2.0
Waterfront Description View
View City, Lake
Roof Type Composition
Street Surface Asphalt
Garage Yes
Building
Lot Description Sprinklers In Front, Sprinklers In Rear, Landscaping, Few Trees
Story 1
Foundation Poured Concrete
Sewer Public Sewer
Water City
Architectural Style Craftsman
Level or Stories One
Structure Type Stone,Other
Construction Status No
Schools
Elementary Schools Reeds Spring
Middle Schools Reeds Spring
High Schools Reeds Spring
Others
Association Rules HOA
Acceptable Financing Cash, VA, FHA, Conventional
Listing Terms Cash, VA, FHA, Conventional






