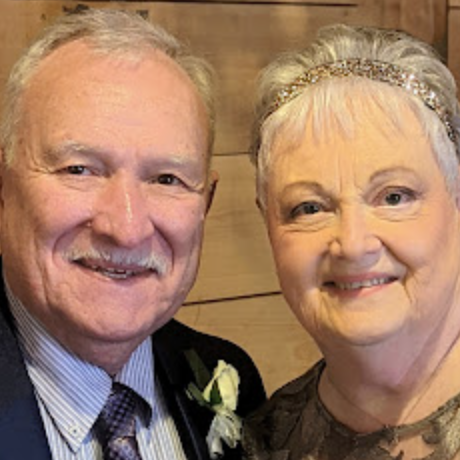
1529 S Sieger DR Springfield, MO 65804
3 Beds
2 Baths
1,752 SqFt
UPDATED:
Key Details
Property Type Residential for Sale
Sub Type Single Family Residence
Listing Status Active
Purchase Type For Sale
Square Footage 1,752 sqft
Price per Sqft $131
Subdivision Galen Terr
MLS Listing ID SOM60303871
Style Ranch
Bedrooms 3
Full Baths 2
Construction Status No
Total Fin. Sqft 1752
Rental Info No
Year Built 1965
Annual Tax Amount $1,165
Tax Year 2024
Lot Size 0.340 Acres
Acres 0.34
Property Sub-Type Single Family Residence
Source somo
Property Description
Location
State MO
County Greene
Area 1752
Direction US-65N to the Missouri D/Sunshine St W/ Sunshine St E Exit, keep left at the fork to continue onto E Sunshine St. Go .4 miles and turn south onto S Sieger Dr. continue on Sieger drive for .3 miles.
Rooms
Other Rooms Living Areas (2)
Dining Room Kitchen/Dining Combo
Interior
Interior Features W/D Hookup, Laminate Counters
Heating Central
Cooling Central Air, Ceiling Fan(s)
Flooring Carpet, Engineered Hardwood
Fireplaces Type Family Room
Fireplace No
Appliance Electric Cooktop, Built-In Electric Oven, Microwave
Heat Source Central
Laundry Main Floor
Exterior
Parking Features Garage Faces Front
Garage Spaces 2.0
Fence Chain Link
Waterfront Description None
Garage Yes
Building
Story 1
Sewer Public Sewer
Water City
Architectural Style Ranch
Level or Stories One
Construction Status No
Schools
Elementary Schools Sgf-Pittman
Middle Schools Sgf-Hickory Hills
High Schools Sgf-Glendale
Others
Association Rules None
Acceptable Financing Cash, VA, FHA, Conventional
Listing Terms Cash, VA, FHA, Conventional






