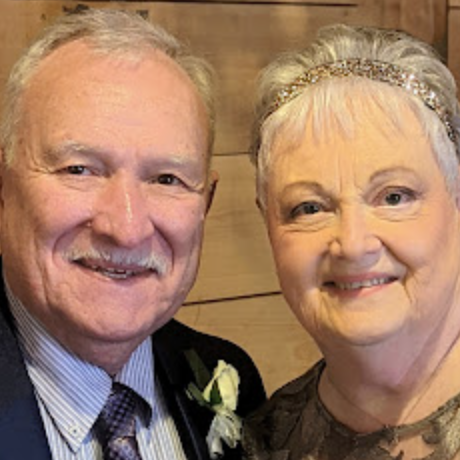
1128 Brecklyn RD Springfield, MO 65802
3 Beds
2 Baths
1,297 SqFt
UPDATED:
Key Details
Property Type Residential for Sale
Sub Type Single Family Residence
Listing Status Active
Purchase Type For Sale
Square Footage 1,297 sqft
Price per Sqft $181
Subdivision Bent Tree
MLS Listing ID SOM60303530
Style Traditional
Bedrooms 3
Full Baths 2
Construction Status No
HOA Fees $451
Total Fin. Sqft 1297
Rental Info No
Year Built 2008
Annual Tax Amount $1,615
Tax Year 2024
Lot Size 9,583 Sqft
Acres 0.22
Property Sub-Type Single Family Residence
Source somo
Property Description
Location
State MO
County Greene
Area 1297
Direction From Sunshine/West Bypass: West on Sunshine to FR 115. North (right) on FR 115 (Haseltine Road). West (left) on Grand Street. North (left) on Brecklyn to home on the left.
Rooms
Other Rooms Master Bedroom
Dining Room Kitchen/Dining Combo
Interior
Interior Features High Speed Internet, W/D Hookup, Laminate Counters, Walk-In Closet(s)
Heating Central
Cooling Central Air
Flooring Carpet, Vinyl
Fireplace No
Appliance Disposal, Free-Standing Electric Oven, Microwave, Electric Water Heater
Heat Source Central
Laundry In Garage
Exterior
Exterior Feature Rain Gutters
Parking Features Driveway, Garage Faces Front
Garage Spaces 2.0
Fence Privacy, Full, Wood
Pool Community
Waterfront Description None
Roof Type Composition
Street Surface Asphalt
Garage Yes
Building
Lot Description Landscaping, Level, Dead End Street
Story 1
Foundation Brick/Mortar, Crawl Space
Sewer Public Sewer
Water City
Architectural Style Traditional
Level or Stories One
Structure Type Vinyl Siding
Construction Status No
Schools
Elementary Schools Wd Orchard Hills
Middle Schools Willard
High Schools Willard
Others
Association Rules HOA
HOA Fee Include Common Area Maintenance,Basketball Court,Clubhouse,Trash,Tennis Court(s),Pool
Acceptable Financing Cash, VA, FHA, Conventional
Listing Terms Cash, VA, FHA, Conventional






