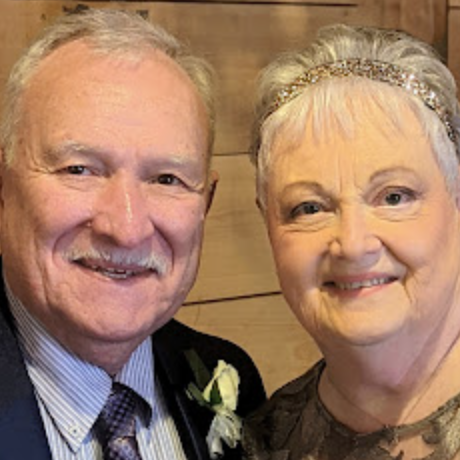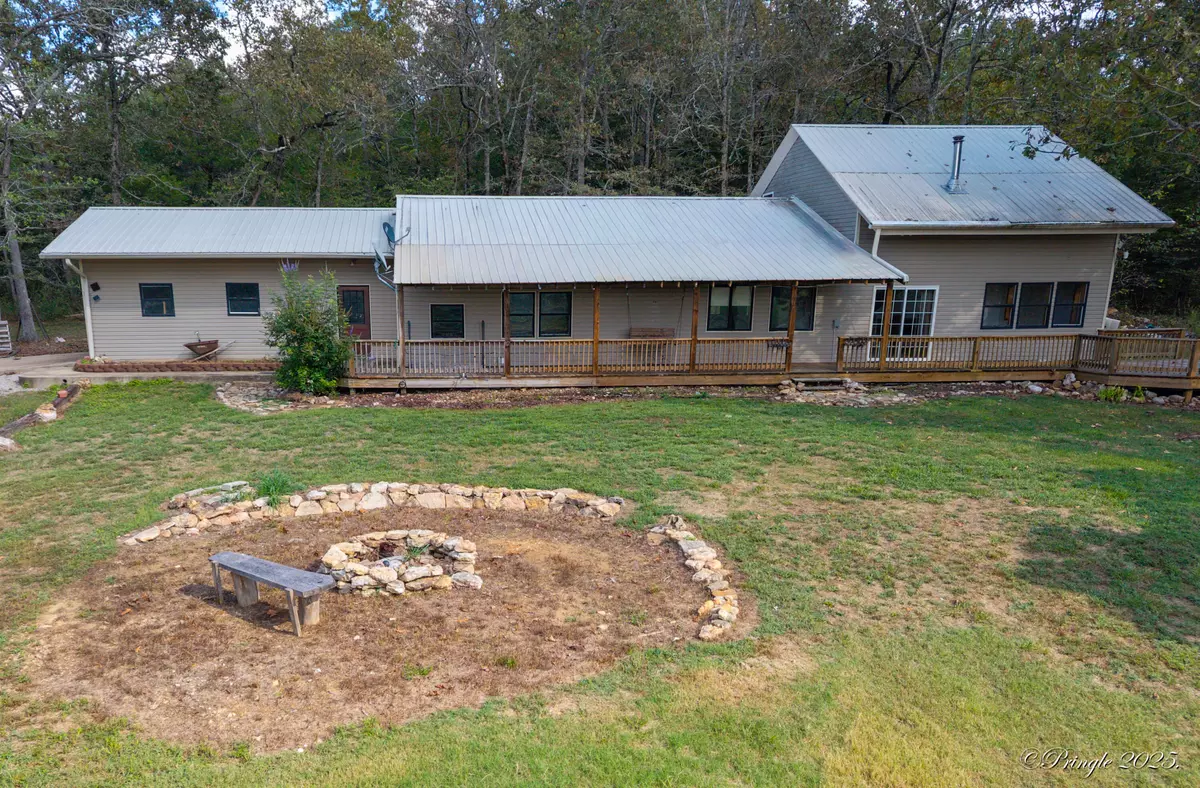
58 Jersey Lane Drury, MO 65638
5 Beds
3 Baths
2,512 SqFt
UPDATED:
Key Details
Property Type Residential for Sale
Sub Type Single Family Residence
Listing Status Active
Purchase Type For Sale
Square Footage 2,512 sqft
Price per Sqft $163
MLS Listing ID SOM60300987
Style Contemporary,Ranch,Traditional
Bedrooms 5
Full Baths 3
Construction Status No
Total Fin. Sqft 2512
Rental Info No
Year Built 2010
Annual Tax Amount $1,142
Tax Year 2024
Lot Size 15.000 Acres
Acres 15.0
Property Sub-Type Single Family Residence
Source somo
Property Description
Location
State MO
County Ozark
Area 3382
Direction Hwy 181 to State Hwy 14 toward Ava at corner junction to left on state Highway AC to left on county road AC-
Rooms
Other Rooms Master Bedroom, Pantry, Bonus Room, Green House, Mud Room, Office, Workshop, Formal Living Room, Family Room
Dining Room Kitchen/Dining Combo, Dining Room, Kitchen Bar, Living/Dining Combo
Interior
Interior Features Internet - Satellite, Walk-In Closet(s), W/D Hookup, Walk-in Shower
Heating Forced Air, Wood Burning Furnace, Central
Cooling Central Air, Ceiling Fan(s), Window Unit(s)
Flooring Carpet, Vinyl, Tile
Fireplaces Type Wood Burning, Other
Fireplace No
Appliance Exhaust Fan
Heat Source Forced Air, Wood Burning Furnace, Central
Laundry Main Floor
Exterior
Exterior Feature Cable Access
Parking Features Additional Parking, Oversized, Gravel, Garage Faces Side, Garage Door Opener, Driveway
Garage Spaces 3.0
Fence Wire
Utilities Available Cable Available
Waterfront Description None
Roof Type Metal
Street Surface Gravel
Garage Yes
Building
Lot Description Acreage, Pasture, Pond(s)
Story 2
Foundation Poured Concrete, Slab
Sewer Septic Tank
Water Private
Architectural Style Contemporary, Ranch, Traditional
Level or Stories One and One Half
Structure Type Vinyl Siding
Construction Status No
Schools
Elementary Schools Dora
Middle Schools Dora
High Schools Dora
Others
Association Rules None
Acceptable Financing Cash, VA, FHA, Conventional
Listing Terms Cash, VA, FHA, Conventional






