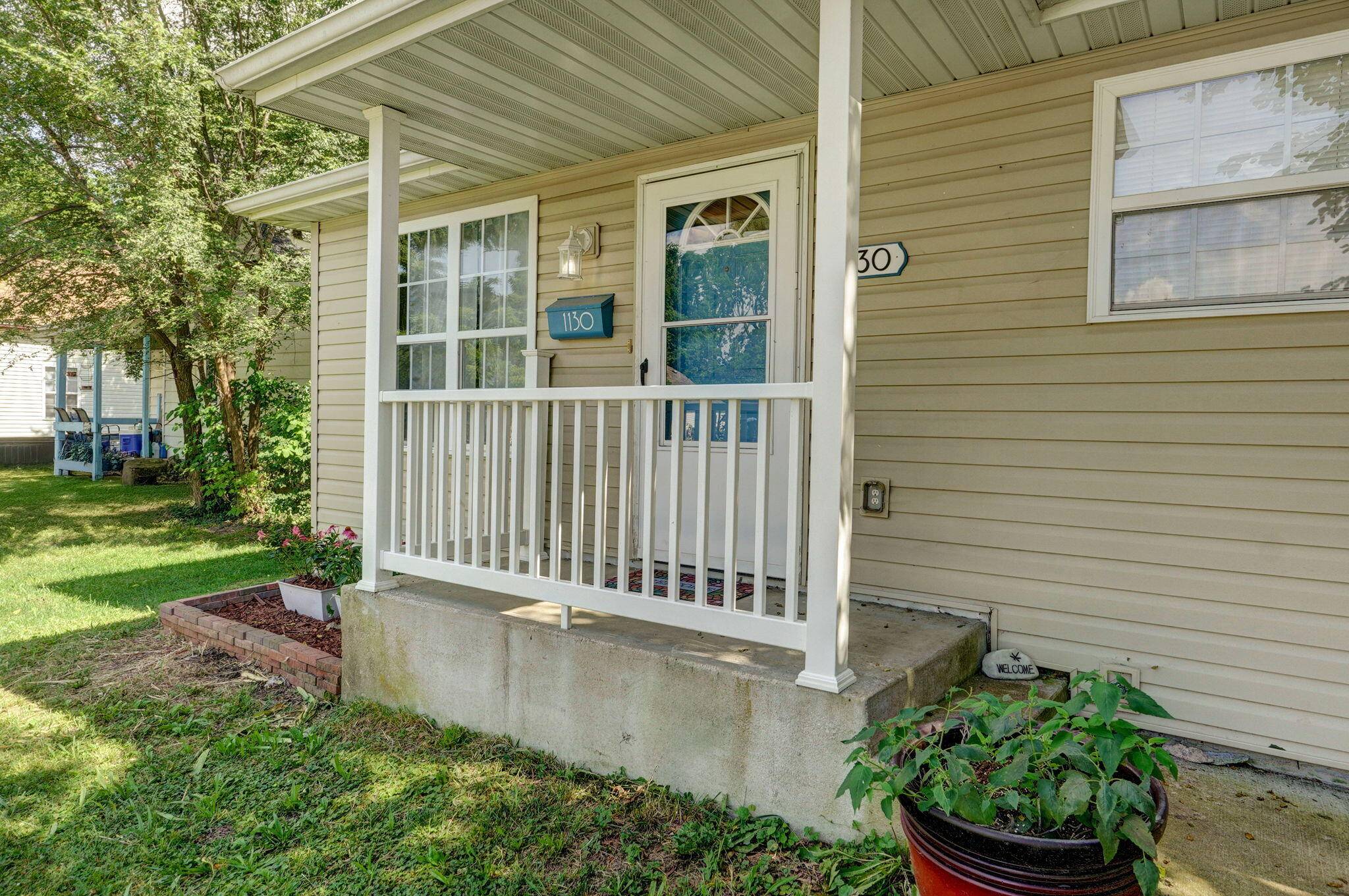1130 W Chase ST Springfield, MO 65803
3 Beds
2 Baths
1,056 SqFt
UPDATED:
Key Details
Property Type Residential for Sale
Sub Type Single Family Residence
Listing Status Active
Purchase Type For Sale
Square Footage 1,056 sqft
Price per Sqft $151
Subdivision Ozark Heights
MLS Listing ID SOM60297999
Style Traditional
Bedrooms 3
Full Baths 2
Construction Status No
Total Fin. Sqft 1056
Rental Info No
Year Built 2005
Annual Tax Amount $1,054
Tax Year 2024
Lot Size 7,405 Sqft
Acres 0.17
Property Sub-Type Single Family Residence
Source somo
Property Description
Location
State MO
County Greene
Area 1056
Direction North on Kansas Expressway, Right (east) on Atlantic. Right (south) on Johnston. Left (east) on Chase. House on the right.
Rooms
Dining Room Kitchen/Dining Combo
Interior
Interior Features W/D Hookup, Internet - Fiber Optic, Internet - DSL, Laminate Counters, High Speed Internet
Heating Forced Air, Central, Heat Pump
Cooling Central Air, Ceiling Fan(s), Heat Pump
Flooring Carpet, Luxury Vinyl, Tile
Fireplace No
Appliance Dishwasher, Free-Standing Electric Oven, Microwave, Refrigerator, Electric Water Heater, Disposal
Heat Source Forced Air, Central, Heat Pump
Laundry Main Floor
Exterior
Exterior Feature Rain Gutters
Parking Features Driveway, Garage Faces Front, Garage Door Opener
Garage Spaces 1.0
Fence Privacy, Wood
Waterfront Description None
Roof Type Composition,Shingle
Street Surface Asphalt,Concrete
Garage Yes
Building
Lot Description Level
Story 1
Foundation Poured Concrete, Crawl Space
Sewer Public Sewer
Water City
Architectural Style Traditional
Level or Stories One
Structure Type Frame,Vinyl Siding
Construction Status No
Schools
Elementary Schools Sgf-Bowerman
Middle Schools Sgf-Reed
High Schools Sgf-Hillcrest
Others
Association Rules None
Acceptable Financing Cash, VA, FHA, Conventional
Listing Terms Cash, VA, FHA, Conventional





