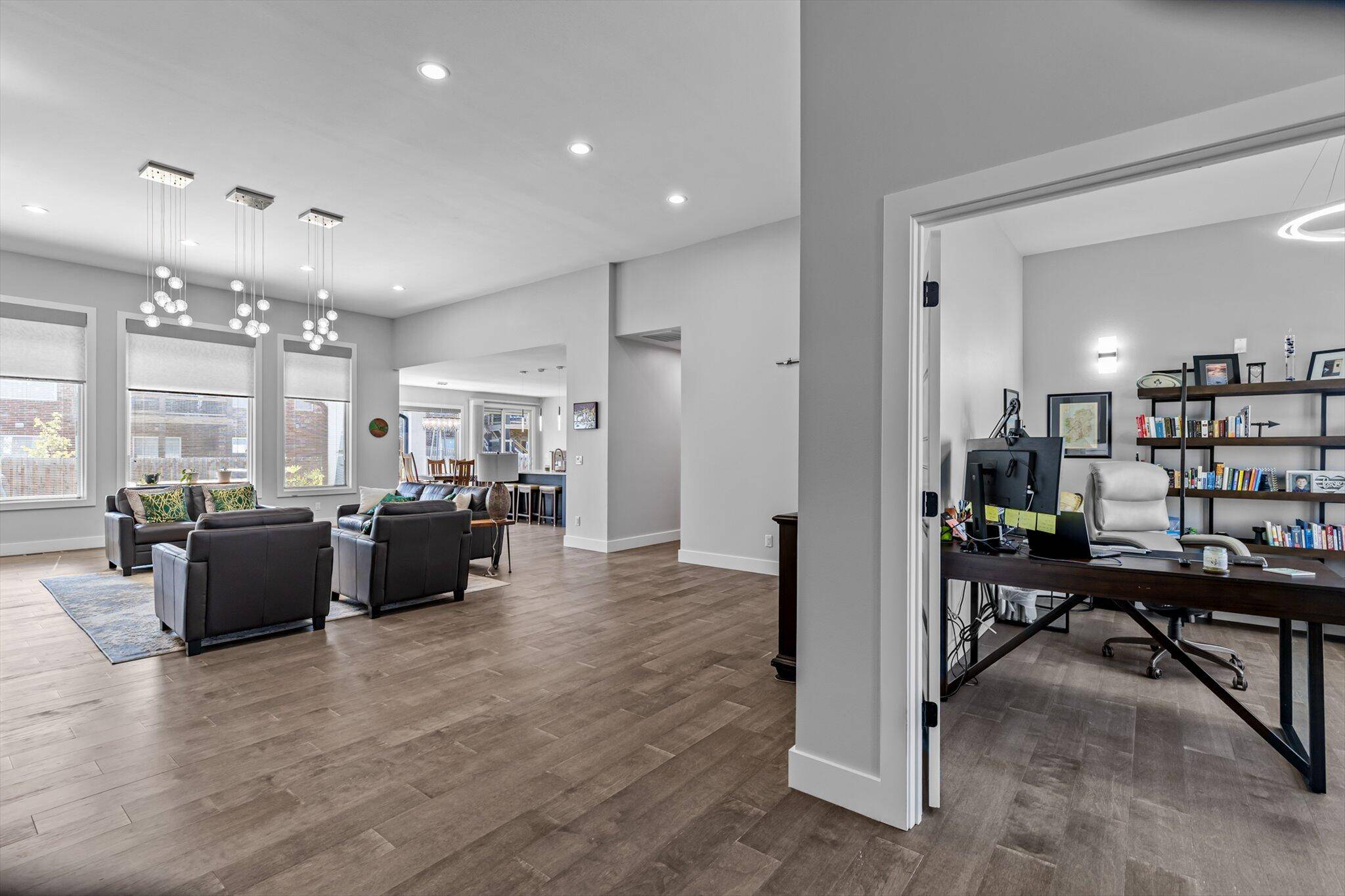518 N Dublin DR Nixa, MO 65714
4 Beds
4 Baths
3,072 SqFt
UPDATED:
Key Details
Property Type Residential for Sale
Sub Type Single Family Residence
Listing Status Active
Purchase Type For Sale
Square Footage 3,072 sqft
Price per Sqft $218
Subdivision Irish Hills Estates
MLS Listing ID SOM60296397
Style Contemporary
Bedrooms 4
Full Baths 3
Half Baths 1
Construction Status No
HOA Fees $412
Total Fin. Sqft 3072
Rental Info No
Year Built 2022
Annual Tax Amount $6,160
Tax Year 2023
Lot Size 9,583 Sqft
Acres 0.22
Property Sub-Type Single Family Residence
Source somo
Property Description
Location
State MO
County Christian
Area 3072
Direction From Springfield: Go South on Hwy 160 to Northview. East on Main Street. South to McCauley Road. (East on McCauley Farm Road coming from Nixa Junior High School.) to N. Jerico Street. Turn South and enter Irish Hills Estates Subdivision. Turn Left on Dublin Drive. House is on the left.
Rooms
Other Rooms Master Bedroom, Office, Formal Living Room
Dining Room Kitchen/Dining Combo, Island, Living/Dining Combo
Interior
Interior Features Quartz Counters, High Ceilings, Soaking Tub, W/D Hookup, Walk-In Closet(s), Walk-in Shower, High Speed Internet
Heating Forced Air, Central
Cooling Central Air, Heat Pump
Flooring Tile, Engineered Hardwood
Fireplaces Type Bedroom, Two or More, Tile, Electric, Living Room
Fireplace No
Appliance Dishwasher, Free-Standing Gas Oven, Dryer, Washer, Exhaust Fan, Microwave, Water Softener Owned, Refrigerator, Disposal
Heat Source Forced Air, Central
Laundry Main Floor
Exterior
Exterior Feature Rain Gutters
Parking Features Driveway, Paved, Garage Faces Front, Garage Door Opener
Garage Spaces 3.0
Fence Privacy, Wood
Utilities Available Cable Available
Waterfront Description None
View City
Roof Type Composition
Garage Yes
Building
Lot Description Sprinklers In Front, Level, Sprinklers In Rear, Landscaping, Curbs
Story 1
Foundation Concrete Steel Pilings, Crawl Space, Vapor Barrier, Poured Concrete
Sewer Public Sewer
Water City
Architectural Style Contemporary
Level or Stories One
Structure Type Frame,Brick Full
Construction Status No
Schools
Elementary Schools Nx Century/Summit
Middle Schools Nixa
High Schools Nixa
Others
Association Rules HOA
HOA Fee Include Pool,Clubhouse
Acceptable Financing Cash, VA, FHA, Conventional
Listing Terms Cash, VA, FHA, Conventional





