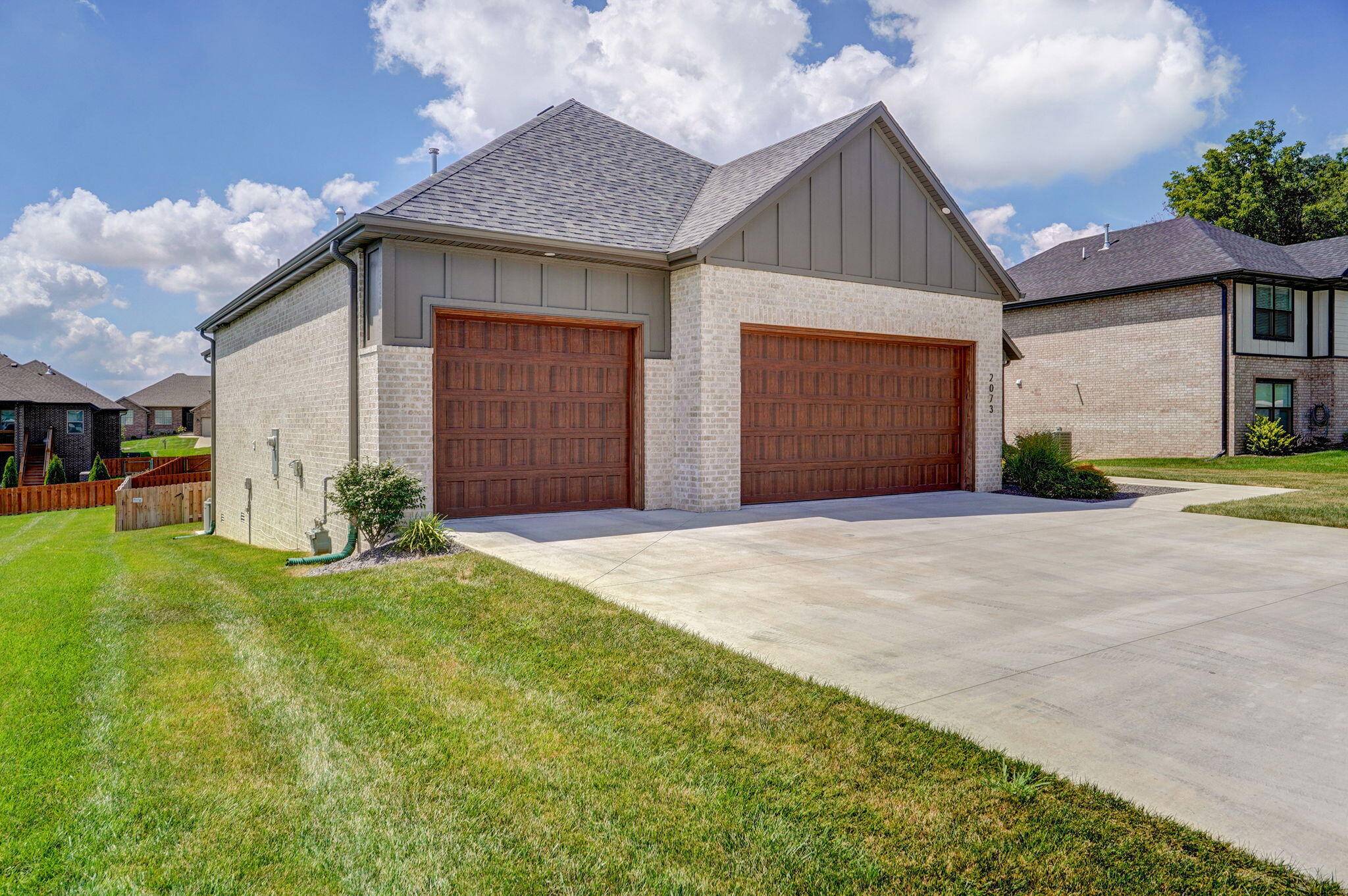2073 N Affirmed AVE Springfield, MO 65802
4 Beds
3 Baths
2,242 SqFt
UPDATED:
Key Details
Property Type Residential for Sale
Sub Type Single Family Residence
Listing Status Active
Purchase Type For Sale
Square Footage 2,242 sqft
Price per Sqft $256
Subdivision Wild Horse
MLS Listing ID SOM60290224
Style Craftsman
Bedrooms 4
Full Baths 2
Half Baths 1
Construction Status No
HOA Fees $663
Total Fin. Sqft 2242
Rental Info No
Year Built 2022
Annual Tax Amount $5,398
Tax Year 2024
Lot Size 10,890 Sqft
Acres 0.25
Property Sub-Type Single Family Residence
Source somo
Property Description
Location
State MO
County Greene
Area 3042
Direction Division east past Hickory Hills School to FR 197. Left on FR 197 to Wild Horse. Right (East) on Wild Horse Drive. Left on N Affirmed Ave.
Rooms
Other Rooms Master Bedroom, Foyer, Pantry, Mud Room, Office, Formal Living Room
Dining Room Kitchen/Dining Combo, Island
Interior
Interior Features Internet - Fiber Optic, Quartz Counters, W/D Hookup, Soaking Tub, Beamed Ceilings, Vaulted Ceiling(s), Tray Ceiling(s), High Ceilings, Walk-In Closet(s), Walk-in Shower
Heating Central, Fireplace(s)
Cooling Central Air, Ceiling Fan(s)
Flooring Carpet, Engineered Hardwood, Tile
Fireplaces Type Living Room, Blower Fan, Gas, Glass Doors
Fireplace No
Appliance Dishwasher, Gas Water Heater, Free-Standing Gas Oven, Exhaust Fan, Microwave, Refrigerator, Disposal
Heat Source Central, Fireplace(s)
Laundry Main Floor
Exterior
Exterior Feature Rain Gutters
Parking Features Driveway, Paved, Garage Faces Front, Garage Door Opener
Garage Spaces 3.0
Fence Wood, Full
Pool Community
Waterfront Description None
Roof Type Composition
Street Surface Asphalt,Concrete
Garage Yes
Building
Lot Description Sprinklers In Front, Dead End Street, Sprinklers In Rear, Level, Landscaping
Story 1
Foundation Brick/Mortar, Vapor Barrier, Crawl Space
Sewer Public Sewer
Water City
Architectural Style Craftsman
Level or Stories One and One Half
Structure Type Fiber Cement
Construction Status No
Schools
Elementary Schools Sgf-Hickory Hills
Middle Schools Sgf-Hickory Hills
High Schools Sgf-Glendale
Others
Association Rules HOA
HOA Fee Include Play Area,Basketball Court,Trash,Tennis Court(s),Pool,Common Area Maintenance
Acceptable Financing Cash, Conventional
Listing Terms Cash, Conventional





