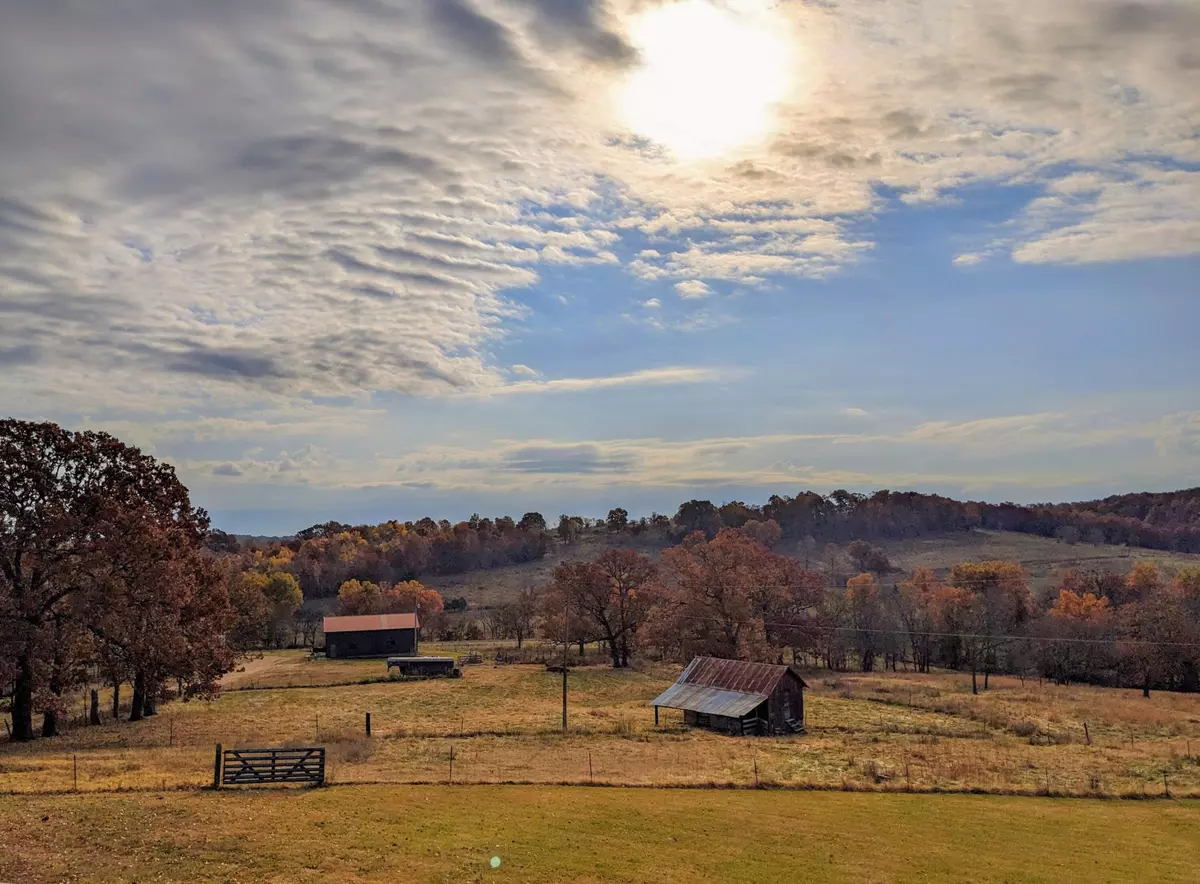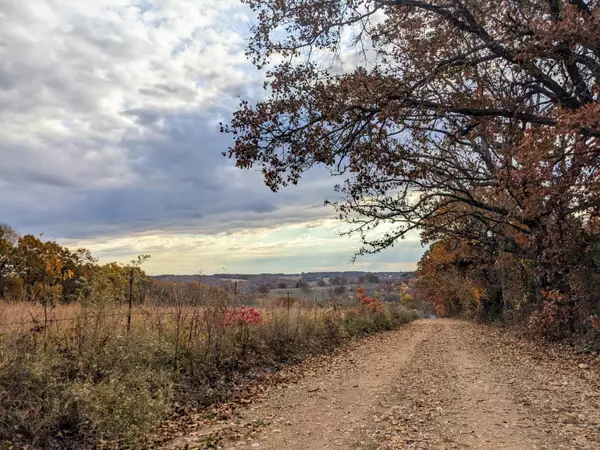
5800 Carter Drive Hartville, MO 65667
5 Beds
5 Baths
5,736 SqFt
UPDATED:
10/27/2024 11:38 PM
Key Details
Property Type Single Family Home
Sub Type Single Family Residence
Listing Status Active
Purchase Type For Sale
Square Footage 5,736 sqft
Price per Sqft $154
MLS Listing ID 60280906
Style 1 Story,Farm House,Traditional
Bedrooms 5
Full Baths 4
Half Baths 1
Year Built 2007
Annual Tax Amount $1,750
Tax Year 2023
Lot Size 97.000 Acres
Acres 97.0
Property Description
Location
State MO
County Wright
Rooms
Basement Finished, Walk-Out Access
Interior
Interior Features Accessibility Features, Cathedral Ceiling(s), Laminate Counters, Pantry, Smoke Detector(s), Vaulted Ceiling(s), W/D Hookup, Walk-In Closet(s), Walk-In Shower
Heating Central, Forced Air, Heat Pump
Cooling Ceiling Fans, Heat Pump
Flooring Concrete Stained, Hardwood, Tile, Vinyl
Fireplaces Type None
Fireplace No
Appliance Cooktop-Electric, Dishwasher, Dryer, Electric Water Heater, Exhaust Fan, Icemaker, Microwave, Oven, Oven/Range-Electric, Propane Water Heater, Refrigerator, Washer
Heat Source Electric
Exterior
Garage Circular Driveway, Driveway, Parking Spaces
Fence Barbed: 5 Wire, Cattle Tight, Cross Fenced, Electric
Utilities Available Co-Op
View Y/N Yes
Water Access Desc Panoramic
View Panoramic
Roof Type Composition
Road Frontage County
Parking Type Circular Driveway, Driveway, Parking Spaces
Garage No
Building
Foundation Basement, Poured Concrete
Schools
Elementary Schools Hartville
Middle Schools Hartville
High Schools Hartville
Others
Tax ID 84181202000000500
Acceptable Financing Cash, Conventional, FHA, USDA, VA
Listing Terms Cash, Conventional, FHA, USDA, VA






