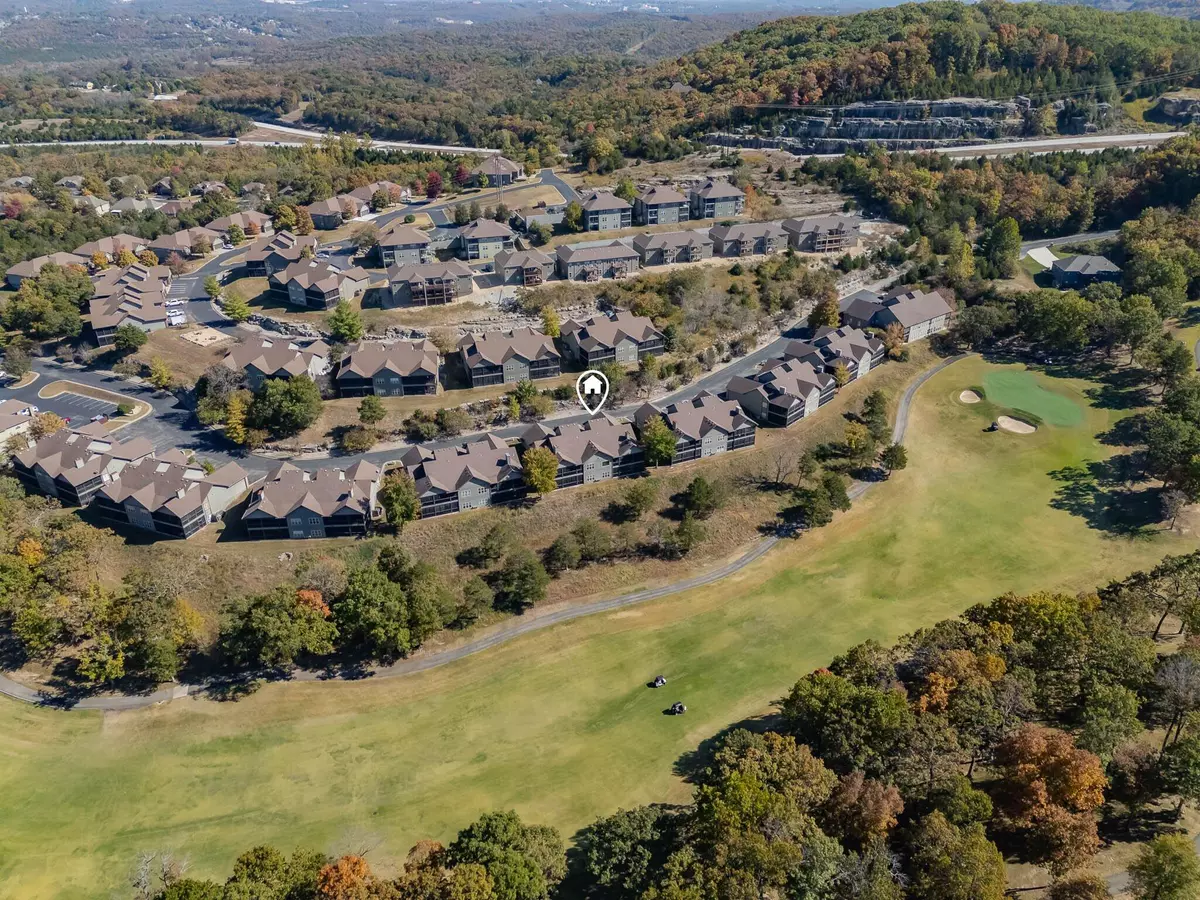
1241 Golf Drive #3 Branson West, MO 65737
3 Beds
3 Baths
1,757 SqFt
UPDATED:
10/28/2024 12:37 AM
Key Details
Property Type Condo
Sub Type Condominium
Listing Status Active
Purchase Type For Sale
Square Footage 1,757 sqft
Price per Sqft $255
Subdivision Stonebridge Village
MLS Listing ID 60280662
Style 1.5 Story,Condo
Bedrooms 3
Full Baths 3
Year Built 2005
Annual Tax Amount $869
Tax Year 2023
Property Description
Location
State MO
County Stone
Rooms
Other Rooms Bedroom-Master (Main Floor), Formal Living Room, Foyer, Living Areas (3+), Sun Room - Unheated
Dining Room Dining Room, Kitchen Bar
Interior
Interior Features Cathedral Ceiling(s), Granite Counters, High Speed Internet, Internet - Cable, Internet - DSL, Smoke Detector(s), W/D Hookup, Walk-In Closet(s), Walk-In Shower
Heating Central, Fireplace, Forced Air, Heat Pump
Cooling Ceiling Fans, Central, Heat Pump
Flooring Carpet, Tile
Fireplaces Type Living Room, Rock, Stone
Fireplace Yes
Window Features Blinds,Double Pane Windows,Mixed,Window Coverings
Appliance Dishwasher, Disposal, Dryer, Electric Water Heater, Free Standing Stove: Electric, Icemaker, Refrigerator, Washer
Heat Source Electric
Exterior
Garage Additional Parking, Garage Door Opener, Garage Faces Front, Parking Spaces, Paved
Garage Spaces 1.0
Waterfront Description None
View Y/N Yes
View Golf Course, Panoramic
Street Surface Street - Asphalt
Road Frontage City Street
Parking Type Additional Parking, Garage Door Opener, Garage Faces Front, Parking Spaces, Paved
Garage Yes
Building
Lot Description Dead End Road/Street, Landscaping, Level, On Golf Course, Paved Frontage
Story 2
Sewer Community
Water City Water
Level or Stories 2
Structure Type Brick,Concrete,Hard Board Siding
Schools
Elementary Schools Reeds Spring
Middle Schools Reeds Spring
High Schools Reeds Spring
Others
HOA Name Both
HOA Fee Include Building Insurance,Building Maintenance,Children's Play Area,Clubhouse,Common Area Maintenance,Community Center,Exercise Room,Gated Community,Lawn,Outdoor Pool,Security Service,Snow Removal,Swimming Deck,Swimming Pool,Trash Service,Walking/Bike Trails
Tax ID 12-5,0-21-000-000-001.143
Acceptable Financing Cash, Conventional
Green/Energy Cert ENERGY STAR Qualified Appliances
Listing Terms Cash, Conventional






